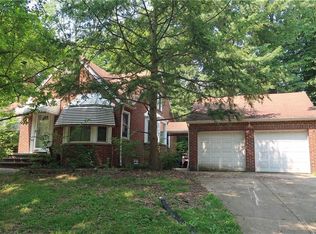Sold for $162,000
$162,000
4110 Ridgeview Rd, Cleveland, OH 44144
3beds
1,484sqft
Single Family Residence
Built in 1955
5,331.74 Square Feet Lot
$211,300 Zestimate®
$109/sqft
$1,537 Estimated rent
Home value
$211,300
$199,000 - $224,000
$1,537/mo
Zestimate® history
Loading...
Owner options
Explore your selling options
What's special
Great opportunity for the west side! Make this property into your dream home! Large eat-in style kitchen with plenty of cabinet and countertop space. Formal dining room - great for entertaining right off the kitchen. Half bathroom right off main floor. Partially finished basement with rec room area. Lots of storage in basement with laundry area w/hook ups. Nice sized full bathroom upstairs with updated vanity. All bedrooms are located on second floor with hardwood flooring, lots of light throughout. 2 car detached garage with driveway, nice backyard space, private atmosphere/setting. Dimensional shingle roof. New electrical mast in rear. Sought after area. Needs some finish work/cosmetics. As-is/where-is condition sale. Seller will not make any repairs regardless of any inspection/appraisal results. Prefer rehab loan or cash financing. Buyers to perform own due diligence regarding all property information, condition and parcel data.
Zillow last checked: 8 hours ago
Listing updated: June 12, 2025 at 06:56am
Listing Provided by:
Rebecca L Bauer 440-444-1307rbauer@realtywise.com,
Realtywise, Inc.
Bought with:
Jacoub Karsheh, 2024002279
Coldwell Banker Schmidt Realty
Source: MLS Now,MLS#: 5121741 Originating MLS: Lorain County Association Of REALTORS
Originating MLS: Lorain County Association Of REALTORS
Facts & features
Interior
Bedrooms & bathrooms
- Bedrooms: 3
- Bathrooms: 2
- Full bathrooms: 1
- 1/2 bathrooms: 1
- Main level bathrooms: 1
Bedroom
- Description: Flooring: Hardwood
- Level: Second
Bedroom
- Description: Flooring: Hardwood
- Level: Second
Bedroom
- Description: Flooring: Hardwood
- Level: Second
Dining room
- Description: Flooring: Hardwood
- Level: First
Kitchen
- Description: Flooring: Luxury Vinyl Tile
- Level: First
Living room
- Description: Flooring: Hardwood
- Level: First
Recreation
- Description: Flooring: Other
- Level: Basement
Heating
- Forced Air, Gas
Cooling
- Central Air
Appliances
- Laundry: In Basement
Features
- Basement: Partially Finished
- Has fireplace: No
Interior area
- Total structure area: 1,484
- Total interior livable area: 1,484 sqft
- Finished area above ground: 1,484
Property
Parking
- Total spaces: 2
- Parking features: Detached, Garage
- Garage spaces: 2
Features
- Levels: Two
- Stories: 2
- Patio & porch: Porch
Lot
- Size: 5,331 sqft
Details
- Parcel number: 01315033
- Special conditions: Real Estate Owned
Construction
Type & style
- Home type: SingleFamily
- Architectural style: Colonial
- Property subtype: Single Family Residence
Materials
- Brick, Vinyl Siding
- Roof: Asphalt,Fiberglass
Condition
- Year built: 1955
Utilities & green energy
- Sewer: Public Sewer
- Water: Public
Community & neighborhood
Location
- Region: Cleveland
- Subdivision: Ridgeview Manor
Other
Other facts
- Listing terms: Cash,Conventional,FHA 203(b),FHA 203(k)
Price history
| Date | Event | Price |
|---|---|---|
| 8/14/2025 | Listing removed | $1,800$1/sqft |
Source: Zillow Rentals Report a problem | ||
| 7/1/2025 | Listed for rent | $1,800+67.4%$1/sqft |
Source: Zillow Rentals Report a problem | ||
| 6/11/2025 | Sold | $162,000+194.5%$109/sqft |
Source: | ||
| 3/16/2019 | Listing removed | $1,075$1/sqft |
Source: WRI Property Management Report a problem | ||
| 2/16/2019 | Price change | $1,075-2.3%$1/sqft |
Source: WRI Property Management Report a problem | ||
Public tax history
| Year | Property taxes | Tax assessment |
|---|---|---|
| 2024 | $3,885 +28.3% | $58,100 +48.7% |
| 2023 | $3,029 +0.6% | $39,060 |
| 2022 | $3,012 +0.9% | $39,060 |
Find assessor info on the county website
Neighborhood: Old Brooklyn
Nearby schools
GreatSchools rating
- 5/10Rhodes College and Career AcademyGrades: 2-3,6-12Distance: 1 mi
- 5/10Rhodes Schools of Environmental StudiesGrades: 9-12Distance: 1 mi
- 5/10William Rainey HarperGrades: PK-7Distance: 1.2 mi
Schools provided by the listing agent
- District: Cleveland Municipal - 1809
Source: MLS Now. This data may not be complete. We recommend contacting the local school district to confirm school assignments for this home.
Get a cash offer in 3 minutes
Find out how much your home could sell for in as little as 3 minutes with a no-obligation cash offer.
Estimated market value$211,300
Get a cash offer in 3 minutes
Find out how much your home could sell for in as little as 3 minutes with a no-obligation cash offer.
Estimated market value
$211,300
