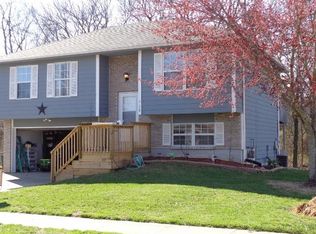Sold on 07/25/23
Street View
Price Unknown
4110 S Phoenix Rd, Columbia, MO 65202
4beds
1,434sqft
Single Family Residence
Built in 1992
-- sqft lot
$252,200 Zestimate®
$--/sqft
$1,589 Estimated rent
Home value
$252,200
$240,000 - $265,000
$1,589/mo
Zestimate® history
Loading...
Owner options
Explore your selling options
What's special
This charming split foyer home in NE Columbia is the perfect combination of comfort and convenience! Boasting 4 bedrooms, 2 full bathrooms, and a 2 car garage, this home provides ample space for living and entertaining. The property also includes a lawn shed, a fire pit in the backyard, a back deck on the upper level and a covered patio below, perfect for outdoor relaxation!
With a finished walkout basement, this home features 1,434 square feet of cozy living space, providing plenty of room to spread out and unwind. Located in front of a lushly wooded area, this home offers a peaceful and serene setting, surrounded by nature. Enjoy the beauty of the outdoors from your own backyard, while still being just a short distance away from all the amenities that Columbia has to offer!
Zillow last checked: 8 hours ago
Listing updated: September 03, 2024 at 09:02pm
Listed by:
Kylie Evans 573-825-1406,
REMAX Boone Realty 573-442-6121,
Jennifer Dick 573-673-4813,
REMAX Boone Realty
Bought with:
Sean Moore, 2004031970
REMAX Boone Realty
Source: CBORMLS,MLS#: 413403
Facts & features
Interior
Bedrooms & bathrooms
- Bedrooms: 4
- Bathrooms: 2
- Full bathrooms: 2
Bedroom 1
- Level: Main
Dining room
- Level: Main
Kitchen
- Level: Main
Living room
- Level: Main
Heating
- Forced Air, Natural Gas
Cooling
- Central Electric
Appliances
- Laundry: Washer/Dryer Hookup
Features
- Kit/Din Combo, Laminate Counters
- Doors: Storm Door(s)
- Has basement: Yes
- Has fireplace: No
Interior area
- Total structure area: 1,434
- Total interior livable area: 1,434 sqft
- Finished area below ground: 429
Property
Parking
- Total spaces: 2
- Parking features: Attached, Paved
- Attached garage spaces: 2
Features
- Patio & porch: Concrete, Back, Covered, Deck, Front Porch
- Fencing: None
- Waterfront features: Spring
Lot
- Dimensions: 80.00 × 259.74
- Residential vegetation: Partially Wooded
Details
- Additional structures: Lawn/Storage Shed
- Parcel number: 1720900030280001
- Zoning description: R-S Single Family Residential
Construction
Type & style
- Home type: SingleFamily
- Property subtype: Single Family Residence
Materials
- Foundation: Concrete Perimeter
- Roof: ArchitecturalShingle
Condition
- Year built: 1992
Utilities & green energy
- Electric: City
- Gas: Gas-Natural
- Sewer: City
- Water: Public
- Utilities for property: Natural Gas Connected, Trash-City
Community & neighborhood
Location
- Region: Columbia
- Subdivision: Glendale Gardens
Other
Other facts
- Road surface type: Paved
Price history
| Date | Event | Price |
|---|---|---|
| 7/25/2023 | Sold | -- |
Source: | ||
| 5/12/2023 | Listed for sale | $225,000+42.4%$157/sqft |
Source: | ||
| 3/17/2021 | Listing removed | -- |
Source: Owner Report a problem | ||
| 2/2/2021 | Pending sale | $158,000$110/sqft |
Source: Owner Report a problem | ||
| 11/6/2020 | Listed for sale | $158,000+18.8%$110/sqft |
Source: Owner Report a problem | ||
Public tax history
| Year | Property taxes | Tax assessment |
|---|---|---|
| 2025 | -- | $26,011 +14.5% |
| 2024 | $1,533 +0.8% | $22,724 |
| 2023 | $1,520 +8.2% | $22,724 +8% |
Find assessor info on the county website
Neighborhood: 65202
Nearby schools
GreatSchools rating
- 6/10Shepard Blvd. Elementary SchoolGrades: PK-5Distance: 2.5 mi
- 5/10Oakland Middle SchoolGrades: 6-8Distance: 2 mi
- 3/10Muriel Battle High SchoolGrades: PK,9-12Distance: 2.9 mi
Schools provided by the listing agent
- Elementary: Shepard Boulevard
- Middle: Oakland
- High: Battle
Source: CBORMLS. This data may not be complete. We recommend contacting the local school district to confirm school assignments for this home.

