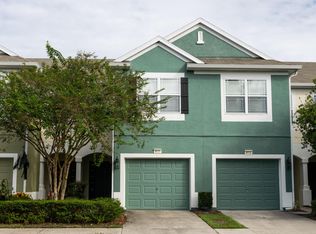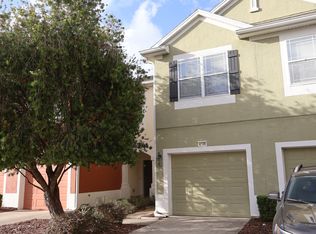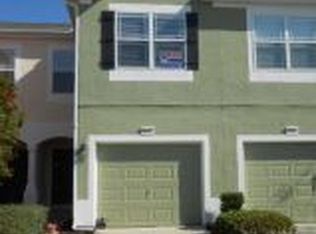Sold for $218,000 on 07/03/24
$218,000
4110 SW 54th Cir, Ocala, FL 34474
3beds
1,584sqft
Townhouse
Built in 2006
1,742 Square Feet Lot
$215,300 Zestimate®
$138/sqft
$1,688 Estimated rent
Home value
$215,300
$189,000 - $245,000
$1,688/mo
Zestimate® history
Loading...
Owner options
Explore your selling options
What's special
Bretton floor plan in popular Fore Ranch Wynchase Townhomes. Has been lovingly maintained by long-term tenants who just moved out into their forever home. Luxury vinyl flooring in the great room which opens onto covered and screened lanai backing to privacy hedge. On a cul-de-sac so light traffic on your street. 1/2 bath is downstairs for convenience and 3 bedrooms/2 bathrooms upstairs. Primary bedroom separated from 2 guest bedrooms by laundry closet and bathrooms so a split arrangement. Vaulted ceilings on the second floor allow for a spacious feeling. ONE YEAR HOME WARRANTY TO BUYER! Primary bathroom features dual sinks and soaking tub. 2023 New HVAC; 2022 New Roof Secured entry with gate.
Zillow last checked: 8 hours ago
Listing updated: July 04, 2024 at 06:44am
Listing Provided by:
Riva Wallace 352-566-0390,
KELLER WILLIAMS CLASSIC REALTY 407-292-5400,
Cassie Lamoureux 407-432-9180,
KELLER WILLIAMS CLASSIC
Bought with:
Thomas Haitsch, 3120966
ASSET CAPITAL REALTY, LLC
Source: Stellar MLS,MLS#: OM679644 Originating MLS: Orlando Regional
Originating MLS: Orlando Regional

Facts & features
Interior
Bedrooms & bathrooms
- Bedrooms: 3
- Bathrooms: 3
- Full bathrooms: 2
- 1/2 bathrooms: 1
Primary bedroom
- Features: En Suite Bathroom, Walk-In Closet(s)
- Level: Second
- Dimensions: 14.8x11.7
Bedroom 2
- Features: Built-in Closet
- Level: Second
- Dimensions: 12x10.7
Bedroom 3
- Features: Built-in Closet
- Level: Second
- Dimensions: 11x11
Great room
- Level: First
- Dimensions: 17x20
Kitchen
- Level: First
- Dimensions: 9.6x14.4
Heating
- Central, Electric
Cooling
- Central Air
Appliances
- Included: Dishwasher, Microwave, Range, Refrigerator
- Laundry: Inside, Laundry Closet, Upper Level
Features
- Ceiling Fan(s), Eating Space In Kitchen, Living Room/Dining Room Combo, Open Floorplan, PrimaryBedroom Upstairs, Vaulted Ceiling(s), Walk-In Closet(s)
- Flooring: Carpet, Ceramic Tile, Luxury Vinyl
- Windows: Blinds, Window Treatments
- Has fireplace: No
Interior area
- Total structure area: 2,007
- Total interior livable area: 1,584 sqft
Property
Parking
- Total spaces: 1
- Parking features: Garage Door Opener
- Attached garage spaces: 1
Features
- Levels: Two
- Stories: 2
- Patio & porch: Covered, Rear Porch, Screened
- Exterior features: Irrigation System
- Has view: Yes
- View description: Trees/Woods
Lot
- Size: 1,742 sqft
- Features: Cul-De-Sac
- Residential vegetation: Mature Landscaping
Details
- Parcel number: 2386300052
- Zoning: PUD
- Special conditions: None
Construction
Type & style
- Home type: Townhouse
- Architectural style: Contemporary
- Property subtype: Townhouse
- Attached to another structure: Yes
Materials
- Block, Stucco
- Foundation: Slab
- Roof: Shingle
Condition
- New construction: No
- Year built: 2006
Details
- Warranty included: Yes
Utilities & green energy
- Sewer: Public Sewer
- Water: Public
- Utilities for property: Public, Sewer Connected, Underground Utilities, Water Connected
Community & neighborhood
Community
- Community features: Community Mailbox, Deed Restrictions, Fitness Center, Gated Community - Guard, Park, Playground, Pool
Location
- Region: Ocala
- Subdivision: WYNCHASE TWNHMS
HOA & financial
HOA
- Has HOA: Yes
- HOA fee: $303 monthly
- Amenities included: Basketball Court, Fitness Center, Gated, Park, Playground, Pool, Trail(s)
- Services included: Community Pool, Maintenance Structure, Maintenance Grounds, Recreational Facilities
- Association name: Chrisann Orlando-Lowder
- Association phone: 351-671-9661
- Second association name: Wynchase Townhomes
Other fees
- Pet fee: $0 monthly
Other financial information
- Total actual rent: 0
Other
Other facts
- Listing terms: Cash,Conventional,FHA,VA Loan
- Ownership: Fee Simple
- Road surface type: Paved, Asphalt
Price history
| Date | Event | Price |
|---|---|---|
| 6/27/2025 | Listing removed | $1,750$1/sqft |
Source: Stellar MLS #OM703216 | ||
| 6/8/2025 | Listed for rent | $1,750$1/sqft |
Source: Stellar MLS #OM703216 | ||
| 7/3/2024 | Sold | $218,000-3.1%$138/sqft |
Source: | ||
| 6/15/2024 | Pending sale | $225,000$142/sqft |
Source: | ||
| 6/6/2024 | Listed for sale | $225,000+60.8%$142/sqft |
Source: | ||
Public tax history
| Year | Property taxes | Tax assessment |
|---|---|---|
| 2024 | $3,587 +2.7% | $173,901 +10% |
| 2023 | $3,494 +22.5% | $158,092 +10% |
| 2022 | $2,853 +11.8% | $143,720 +10% |
Find assessor info on the county website
Neighborhood: 34474
Nearby schools
GreatSchools rating
- 6/10Saddlewood Elementary SchoolGrades: PK-5Distance: 0.7 mi
- 4/10Liberty Middle SchoolGrades: 6-8Distance: 4.1 mi
- 4/10West Port High SchoolGrades: 9-12Distance: 2.7 mi
Get a cash offer in 3 minutes
Find out how much your home could sell for in as little as 3 minutes with a no-obligation cash offer.
Estimated market value
$215,300
Get a cash offer in 3 minutes
Find out how much your home could sell for in as little as 3 minutes with a no-obligation cash offer.
Estimated market value
$215,300


