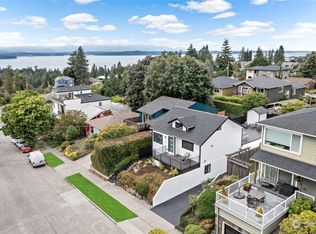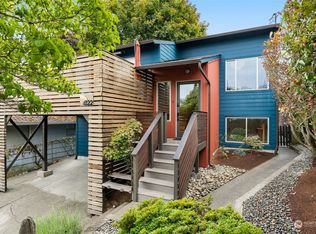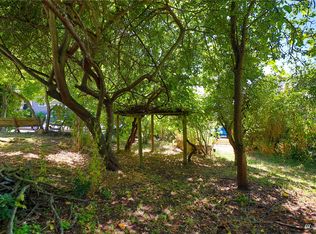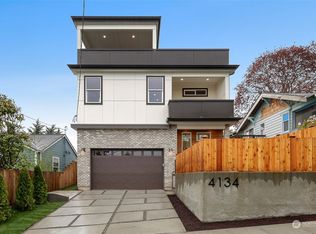Sold
Listed by:
Gretchen Schmidt,
COMPASS
Bought with: Windermere RE Magnolia
$1,325,000
4110 SW Rose Street, Seattle, WA 98136
6beds
2,772sqft
Single Family Residence
Built in 1953
6,337.98 Square Feet Lot
$1,326,400 Zestimate®
$478/sqft
$5,274 Estimated rent
Home value
$1,326,400
$1.22M - $1.43M
$5,274/mo
Zestimate® history
Loading...
Owner options
Explore your selling options
What's special
Nestled in a quiet, tree-lined neighborhood, this beautifully updated mid-century home combines timeless charm with modern comfort. Filled with natural light, it showcases newly refinished oak hardwood floors, stunning views of the Olympic Mountains and Puget Sound and an updated kitchen with natural stone counters. You get two homes on one lot! The 2,260 sf main house has 4 bedrooms + office and 1.75 baths. The 512 sf studio apartment DADU has a 5th bedroom, kitchen and full bath that consistently earns $20-30K/year. The finished basement offers additional MIL/ADU potential with a bedroom, bath, & family room. An attached extra-long one-car garage with workbench completes this versatile property near Lincoln Park, Alki Beach & the Junction
Zillow last checked: 8 hours ago
Listing updated: November 14, 2025 at 04:04am
Listed by:
Gretchen Schmidt,
COMPASS
Bought with:
Bill Hedges, 20123748
Windermere RE Magnolia
Source: NWMLS,MLS#: 2421142
Facts & features
Interior
Bedrooms & bathrooms
- Bedrooms: 6
- Bathrooms: 4
- Full bathrooms: 3
- 3/4 bathrooms: 1
- Main level bathrooms: 2
- Main level bedrooms: 4
Bedroom
- Level: Main
Bedroom
- Level: Main
Bedroom
- Level: Main
Bathroom full
- Level: Main
Other
- Level: Main
Heating
- Fireplace, Forced Air, Natural Gas
Cooling
- None
Appliances
- Included: Dishwasher(s), Disposal, Double Oven, Dryer(s), Microwave(s), Refrigerator(s), Stove(s)/Range(s), Washer(s), Garbage Disposal, Water Heater: Electric, Water Heater Location: Utility Room
Features
- Dining Room
- Flooring: Ceramic Tile, Hardwood, Carpet
- Doors: French Doors
- Windows: Double Pane/Storm Window
- Basement: Finished
- Number of fireplaces: 3
- Fireplace features: Electric, Gas, Wood Burning, Lower Level: 1, Main Level: 2, Fireplace
Interior area
- Total structure area: 2,260
- Total interior livable area: 2,772 sqft
Property
Parking
- Total spaces: 1
- Parking features: Attached Garage
- Attached garage spaces: 1
Features
- Levels: One
- Stories: 1
- Entry location: Main
- Patio & porch: Second Kitchen, Double Pane/Storm Window, Dining Room, Fireplace, French Doors, Water Heater
- Has view: Yes
- View description: Mountain(s), Sound, Territorial
- Has water view: Yes
- Water view: Sound
Lot
- Size: 6,337 sqft
- Features: Curbs, Paved, Sidewalk, Cable TV, Fenced-Fully, Gas Available, High Speed Internet, Outbuildings, Patio
- Topography: Terraces
- Residential vegetation: Garden Space
Details
- Additional structures: ADU Beds: 1, ADU Baths: 1
- Parcel number: 3013300525
- Special conditions: Standard
Construction
Type & style
- Home type: SingleFamily
- Architectural style: Modern
- Property subtype: Single Family Residence
Materials
- Brick, Cement/Concrete, Wood Siding
- Foundation: Poured Concrete
- Roof: Composition
Condition
- Very Good
- Year built: 1953
Utilities & green energy
- Electric: Company: Seattle City Light
- Sewer: Sewer Connected, Company: City of Seattle
- Water: Public, Company: City of Seattle
- Utilities for property: Xfinity, Xfinity
Community & neighborhood
Location
- Region: Seattle
- Subdivision: Gatewood
Other
Other facts
- Listing terms: Cash Out,Conventional,FHA,VA Loan
- Cumulative days on market: 15 days
Price history
| Date | Event | Price |
|---|---|---|
| 10/14/2025 | Sold | $1,325,000+3.9%$478/sqft |
Source: | ||
| 9/4/2025 | Pending sale | $1,275,000$460/sqft |
Source: | ||
| 8/21/2025 | Listed for sale | $1,275,000+69.5%$460/sqft |
Source: | ||
| 7/23/2015 | Sold | $752,000+11.4%$271/sqft |
Source: | ||
| 6/23/2015 | Pending sale | $675,000$244/sqft |
Source: Windermere Real Estate/Northwest, Inc. #805396 Report a problem | ||
Public tax history
Tax history is unavailable.
Find assessor info on the county website
Neighborhood: Gatewood
Nearby schools
GreatSchools rating
- 6/10Gatewood Elementary SchoolGrades: K-5Distance: 0.8 mi
- 9/10Madison Middle SchoolGrades: 6-8Distance: 3.1 mi
- 7/10West Seattle High SchoolGrades: 9-12Distance: 3.3 mi
Get a cash offer in 3 minutes
Find out how much your home could sell for in as little as 3 minutes with a no-obligation cash offer.
Estimated market value
$1,326,400



