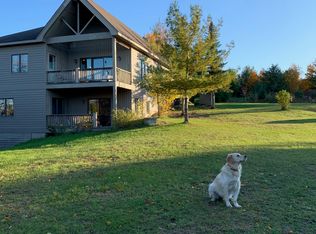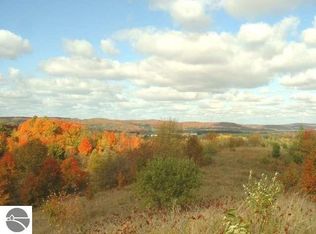Sold for $615,000 on 03/10/23
$615,000
4110 Saddlebrook Path, Bellaire, MI 49615
4beds
4,222sqft
Single Family Residence
Built in 2000
3.5 Acres Lot
$666,400 Zestimate®
$146/sqft
$4,481 Estimated rent
Home value
$666,400
$600,000 - $746,000
$4,481/mo
Zestimate® history
Loading...
Owner options
Explore your selling options
What's special
Meticulously maintained 4 bedroom/3.5 bath 4222 square foot, custom built ranch home by Troy Martin, known for his dedication to quality construction, design, and details. This home will check all your boxes including panoramic countryside views with stunning sunsets, 3.5 acres to ensure privacy, open concept floor plan with an easy flow, and a stunning double-sided stone gas fireplace with see through to the dining and living room. The walkout lower level is finished with kitchenette, plenty of space to work and play, 1 bedroom and 1 bath, with enough space to add additional bedrooms if desired. Over $100,000 in improvements have been done over the last 5 years, which are too numerous to mention, so a list has been added in the Associated Documents. Here are a few updates: new 1 car garage addition, new Geothermal Water Furnace, house staining & gutters, Generac generator, deck expansion to include stairs to the bottom of the hill, top of the line kitchen appliances, whole house sound system and so much more. Unit 31 Spring Ridge is available to be sold separately for $5000 (not contiguous). The annual HOA fee covers snow removal, road cleaning and insurance on common areas. Located only 2 miles from the quaint Village of Bellaire and just minutes from Shanty Creek Resorts. This home would also make a great multi-family vacation home.
Zillow last checked: 8 hours ago
Listing updated: May 24, 2024 at 10:04am
Listed by:
Janet Piscopo 231-384-0059,
Coldwell Banker Schmidt-Bellai 231-533-8641
Bought with:
Janet Piscopo, 6506041607
Coldwell Banker Schmidt-Shant
Source: NGLRMLS,MLS#: 1907716
Facts & features
Interior
Bedrooms & bathrooms
- Bedrooms: 4
- Bathrooms: 4
- Full bathrooms: 2
- 3/4 bathrooms: 1
- 1/2 bathrooms: 1
- Main level bathrooms: 3
- Main level bedrooms: 3
Primary bedroom
- Level: Main
- Area: 252
- Dimensions: 18 x 14
Bedroom 2
- Level: Main
- Area: 126
- Dimensions: 12 x 10.5
Bedroom 3
- Level: Main
- Area: 150
- Dimensions: 12.5 x 12
Bedroom 4
- Level: Lower
- Area: 217.5
- Dimensions: 15 x 14.5
Primary bathroom
- Features: Private
Dining room
- Level: Main
- Area: 161
- Dimensions: 14 x 11.5
Family room
- Level: Lower
- Area: 1064
- Dimensions: 38 x 28
Kitchen
- Level: Main
- Area: 282.2
- Dimensions: 17 x 16.6
Living room
- Level: Main
- Area: 441
- Dimensions: 21 x 21
Heating
- Forced Air, Geothermal, Fireplace(s)
Cooling
- Central Air
Appliances
- Included: Refrigerator, Disposal, Dishwasher, Microwave, Water Softener Owned, Washer, Dryer, Oven, Cooktop, Exhaust Fan, Electric Water Heater, Humidifier
- Laundry: Main Level
Features
- Entrance Foyer, Walk-In Closet(s), Wet Bar, Pantry, Granite Counters, Solid Surface Counters, Kitchen Island, Vaulted Ceiling(s), Central Vacuum, Ceiling Fan(s), High Speed Internet, WiFi
- Flooring: Carpet, Wood, Laminate
- Windows: Blinds, Drapes, Curtain Rods
- Basement: Walk-Out Access,Finished
- Has fireplace: Yes
- Fireplace features: Gas
Interior area
- Total structure area: 4,222
- Total interior livable area: 4,222 sqft
- Finished area above ground: 2,266
- Finished area below ground: 1,956
Property
Parking
- Total spaces: 3
- Parking features: Attached, Garage Door Opener, Concrete Floors, Concrete
- Attached garage spaces: 3
Accessibility
- Accessibility features: Main Floor Access, Covered Entrance
Features
- Levels: One
- Stories: 1
- Patio & porch: Multi-Level Decking, Covered
- Exterior features: Rain Gutters
- Has spa: Yes
- Spa features: Bath
- Has view: Yes
- View description: Countryside View
- Waterfront features: None
Lot
- Size: 3.50 Acres
- Features: Wooded, Sloped
Details
- Additional structures: None
- Parcel number: 051057002900
- Zoning description: Residential,Building-Use Restrictions
- Other equipment: Electric Air Filter
Construction
Type & style
- Home type: SingleFamily
- Architectural style: Ranch
- Property subtype: Single Family Residence
Materials
- Frame, Rough-Sawn
- Foundation: Poured Concrete
- Roof: Asphalt
Condition
- New construction: No
- Year built: 2000
Utilities & green energy
- Sewer: Private Sewer
- Water: Private
Community & neighborhood
Security
- Security features: Smoke Detector(s)
Community
- Community features: None
Location
- Region: Bellaire
- Subdivision: Spring Ridge
HOA & financial
HOA
- HOA fee: $400 annually
- Services included: None
Other
Other facts
- Listing agreement: Exclusive Right Sell
- Listing terms: Conventional,Cash
- Ownership type: Private Owner
Price history
| Date | Event | Price |
|---|---|---|
| 3/10/2023 | Sold | $615,000-5.2%$146/sqft |
Source: | ||
| 3/3/2023 | Pending sale | $649,000$154/sqft |
Source: | ||
| 1/13/2023 | Listed for sale | $649,000+62.7%$154/sqft |
Source: | ||
| 1/6/2016 | Listing removed | $399,000$95/sqft |
Source: PARADISE PROPERTIES USA #1797505 | ||
| 4/16/2015 | Listed for sale | $399,000+1040%$95/sqft |
Source: NO COMPANY PROVIDED #1797505 | ||
Public tax history
| Year | Property taxes | Tax assessment |
|---|---|---|
| 2025 | $12,393 +269.1% | $314,700 +5.5% |
| 2024 | $3,357 +1.1% | $298,300 +19.5% |
| 2023 | $3,319 | $249,700 +34.2% |
Find assessor info on the county website
Neighborhood: 49615
Nearby schools
GreatSchools rating
- 4/10John R Rodger Elementary SchoolGrades: K-5Distance: 2.2 mi
- 6/10Bellaire Middle/High SchoolGrades: 6-12Distance: 1.8 mi
Schools provided by the listing agent
- District: Bellaire Public Schools
Source: NGLRMLS. This data may not be complete. We recommend contacting the local school district to confirm school assignments for this home.

Get pre-qualified for a loan
At Zillow Home Loans, we can pre-qualify you in as little as 5 minutes with no impact to your credit score.An equal housing lender. NMLS #10287.

