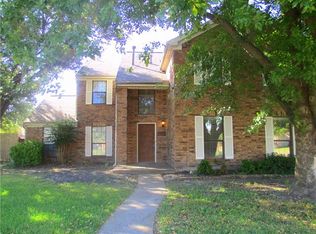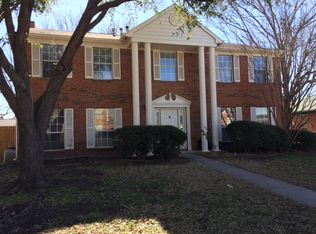Great 3 bedroom home features a large updated kitchen with granite countertops, ceramic tile and wood floors throughout, wood burning fireplace, master bath with seperate tub and shower and much more!!!<br/><br/>Brokered And Advertised By: Cox Premier Properties<br/>Listing Agent: Melissa Cox
This property is off market, which means it's not currently listed for sale or rent on Zillow. This may be different from what's available on other websites or public sources.

