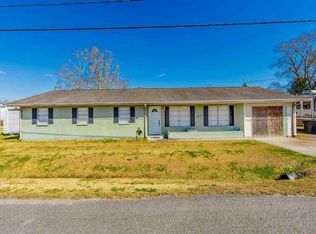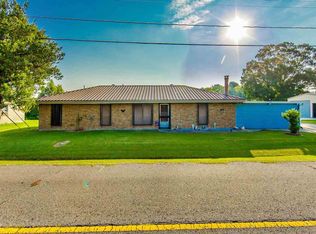Sold on 09/12/25
Price Unknown
4110 W Main St, Gray, LA 70359
2beds
1,226sqft
Single Family Residence, Residential
Built in 1995
0.51 Acres Lot
$173,100 Zestimate®
$--/sqft
$1,238 Estimated rent
Home value
$173,100
$140,000 - $215,000
$1,238/mo
Zestimate® history
Loading...
Owner options
Explore your selling options
What's special
Welcome to this beautifully maintained 2 bedroom, 2 bath brick home situated on a spacious half acre lot in Gray, La. Designed with accessibility in mind, this home features wide doorways and halls and an open floor plan that's perfect for easy living and entertaining. The inviting living room boasts a cozy gas fireplace, while the kitchen shines with custom cabinetry, durable Formica Counter tops, and - best of all - a brand new stove and dishwasher to be installed before closing! You'll also love the heated and cooled sunroom, offering year-round enjoyment of the outdoors from the comfort of your home. Outside, you'll find a carport plus an enclosed garage, giving you plenty of storage and parking space. Conveniently located near the interstate, local restaurants, schools, and shopping- everything you need is right at your fingertips. An added Bonus: it's not located in a flood zone!! Call today to schedule your private tour and see why this gem could be your perfect next home. But hurry- homes like this don't stick around for long!!
Zillow last checked: 8 hours ago
Listing updated: September 12, 2025 at 08:58am
Listed by:
Erica Dupre,
Good Earth Realty, Inc.
Bought with:
Jill Falgout, 52708
KELLER WILLIAMS REALTY BAYOU P
Source: ROAM MLS,MLS#: 2025014950
Facts & features
Interior
Bedrooms & bathrooms
- Bedrooms: 2
- Bathrooms: 2
- Full bathrooms: 2
Primary bedroom
- Features: Ceiling Fan(s)
- Level: First
- Area: 169
- Dimensions: 13 x 13
Bedroom 1
- Level: First
- Area: 169
- Dimensions: 13 x 13
Primary bathroom
- Features: Dressing Area, Shower Only
- Level: First
- Area: 54
- Dimensions: 6 x 9
Bathroom 1
- Level: First
- Area: 54
- Dimensions: 6 x 9
Dining room
- Level: First
- Area: 180
- Dimensions: 15 x 12
Kitchen
- Features: Laminate Counters, Pantry, Cabinets Custom Built
- Level: First
- Area: 143
- Dimensions: 13 x 11
Living room
- Level: First
- Area: 247
- Dimensions: 19 x 13
Heating
- Central
Cooling
- Central Air, Ceiling Fan(s)
Appliances
- Laundry: Inside, Laundry Room
Features
- Ceiling 9'+
- Flooring: Laminate, Vinyl, Tile
- Windows: Storm Shutters
- Number of fireplaces: 1
- Fireplace features: Gas Log
Interior area
- Total structure area: 2,039
- Total interior livable area: 1,226 sqft
Property
Parking
- Total spaces: 2
- Parking features: 2 Cars Park, Attached, Carport, Garage, Driveway
- Has attached garage: Yes
- Has carport: Yes
Features
- Stories: 1
- Patio & porch: Enclosed
- Exterior features: Rain Gutters
- Fencing: None
- Frontage length: 99
Lot
- Size: 0.51 Acres
- Dimensions: 99.48 x 154.10 x 161.87 x 200+/-
- Features: Rear Yard Vehicle Access
Details
- Parcel number: 5098
- Special conditions: Standard
Construction
Type & style
- Home type: SingleFamily
- Architectural style: Traditional
- Property subtype: Single Family Residence, Residential
Materials
- Vinyl Siding, Brick
- Foundation: Slab
- Roof: Shingle
Condition
- New construction: No
- Year built: 1995
Utilities & green energy
- Gas: Atmos
- Water: Public
Community & neighborhood
Location
- Region: Gray
- Subdivision: Other
Other
Other facts
- Listing terms: Cash,Conventional,FHA,FMHA/Rural Dev,VA Loan
Price history
| Date | Event | Price |
|---|---|---|
| 9/12/2025 | Sold | -- |
Source: | ||
| 8/14/2025 | Pending sale | $179,900$147/sqft |
Source: | ||
| 8/12/2025 | Price change | $179,900-3.3%$147/sqft |
Source: | ||
| 11/1/2024 | Price change | $186,000-3.9%$152/sqft |
Source: | ||
| 4/16/2024 | Listed for sale | $193,500$158/sqft |
Source: | ||
Public tax history
| Year | Property taxes | Tax assessment |
|---|---|---|
| 2024 | $783 +6.4% | $7,740 |
| 2023 | $736 -1.4% | $7,740 |
| 2022 | $746 +6.1% | $7,740 |
Find assessor info on the county website
Neighborhood: 70359
Nearby schools
GreatSchools rating
- 9/10Caldwell Middle SchoolGrades: 4-6Distance: 3.5 mi
- 5/10Evergreen Junior High SchoolGrades: 7-8Distance: 1.4 mi
- 7/10H. L. Bourgeois High SchoolGrades: 9-12Distance: 0.3 mi
Schools provided by the listing agent
- District: Terrebonne Parish
Source: ROAM MLS. This data may not be complete. We recommend contacting the local school district to confirm school assignments for this home.

