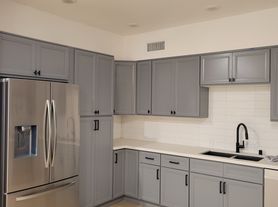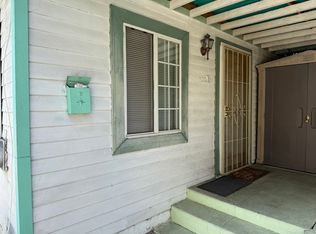Originally built in 1929 by Witmer and Watson/AIA for the Henry W. Swafford family, this stunning Irish country manor is one of the most beautiful properties in La Canada Flintridge. Situated on 2.3 acres (approx.) of rolling grounds with bridges of Giverny, putting green, and large expanses of lawn offering a sense of tranquility. The limestone floored entrance and mahogany walls spill into the mahogany library and is joined by the stately living room with coffered ceilings and glass doors opening to expansive gardens. Here you will find a state of the art kitchen with Vermont soapstone counter tops and butlers pantry, breakfast room with pitched glass ceiling, chef's office and temperature controlled flower storage. There is also a family room with cathedral ceiling and windows. The second level offers 5 bedrooms, all with ensuite bathrooms and playroom. The third level provides an office and large storage room. The lower entertainment level consists of a professional screening room, office, wine tasting room, billiard room and hookah parlour. This property includes the following: 25 yard training pool, cabana with kitchen, a two story guest house with elevator, dog bathing room, gym, and 4 car garage.
House for rent
$55,000/mo
4110 Woodleigh Ln, La Canada Flintridge, CA 91011
6beds
11,719sqft
Price may not include required fees and charges.
Singlefamily
Available now
Cats, small dogs OK
Central air
Gas dryer hookup laundry
4 Parking spaces parking
Central, fireplace
What's special
Limestone floored entranceLarge expanses of lawnRolling groundsDog bathing roomBridges of givernyBilliard roomWine tasting room
- 212 days |
- -- |
- -- |
Travel times
Looking to buy when your lease ends?
Consider a first-time homebuyer savings account designed to grow your down payment with up to a 6% match & a competitive APY.
Facts & features
Interior
Bedrooms & bathrooms
- Bedrooms: 6
- Bathrooms: 8
- Full bathrooms: 8
Rooms
- Room types: Family Room, Library, Office
Heating
- Central, Fireplace
Cooling
- Central Air
Appliances
- Included: Dishwasher, Double Oven, Microwave, Oven, Refrigerator
- Laundry: Gas Dryer Hookup, Hookups
Features
- All Bedrooms Up, Balcony, Bar, Loft, Multiple Staircases, Pantry, Storage, Unfurnished, Utility Room, Walk-In Closet(s)
- Flooring: Carpet, Wood
- Has basement: Yes
- Has fireplace: Yes
Interior area
- Total interior livable area: 11,719 sqft
Property
Parking
- Total spaces: 4
- Parking features: Driveway, Covered
- Details: Contact manager
Features
- Stories: 2
- Exterior features: 0-1 Unit/Acre, All Bedrooms Up, Balcony, Bar, Basement, Bedroom, Bonus Room, Brick Driveway, Driveway, Electric Water Heater, Entry/Foyer, Family Room, Floor Covering: Stone, Flooring: Stone, Flooring: Wood, French/Mullioned, Garden, Gas, Gas Dryer Hookup, Guest Accommodations, Heating system: Central, Hiking, Horse Trails, Kitchen, Lawn, Library, Living Room, Loft, Lot Features: 0-1 Unit/Acre, Garden, Lawn, Lot Over 40000 Sqft, Lot Over 40000 Sqft, Mountainous, Multiple Staircases, Outside, Pantry, Private, Roof Type: None, Safe Emergency Egress from Home, Smoke Detector(s), Storage, Unfurnished, Utility Room, View Type: Park/Greenbelt, View Type: Pool, Walk-In Closet(s), Warming Drawer, Water Heater
- Has private pool: Yes
Details
- Parcel number: 5821007013
Construction
Type & style
- Home type: SingleFamily
- Property subtype: SingleFamily
Condition
- Year built: 1929
Community & HOA
HOA
- Amenities included: Pool
Location
- Region: La Canada Flintridge
Financial & listing details
- Lease term: 12 Months
Price history
| Date | Event | Price |
|---|---|---|
| 4/2/2025 | Listed for rent | $55,000$5/sqft |
Source: CRMLS #WS25071501 | ||
| 10/15/2021 | Sold | $10,950,000-12.4%$934/sqft |
Source: | ||
| 9/26/2021 | Contingent | $12,500,000$1,067/sqft |
Source: | ||
| 8/18/2021 | Listed for sale | $12,500,000+19%$1,067/sqft |
Source: | ||
| 8/2/2017 | Sold | $10,500,000$896/sqft |
Source: Public Record | ||

