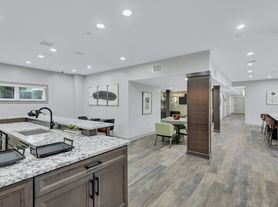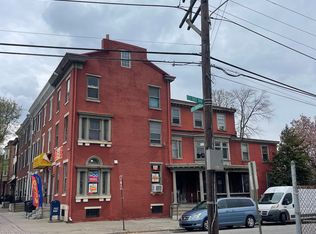Discover unparalleled luxury and convenience in this stunning 3-bedroom, 2-full and 2-half bathroom townhome, perfectly situated in the private enclave of Knolls of Whitemarsh. This isn't just a rental; it's a completely worry-free living experience where top-tier amenities and an all-inclusive package create a seamless lifestyle.
Step inside and be captivated by the open-concept first floor. Gleaming hardwood floors lead you through a space designed for both grand entertaining and comfortable daily living. The gourmet kitchen is a chef's dream, featuring a decorative exhaust hood, a professional slide-in range, elegant quartz countertops, and a charming cast iron farmhouse sink. Thoughtful touches like soft-close cabinets and pull-out shelves make every culinary task a delight. The adjoining morning room, accented by a beautiful feature wall, offers the perfect sun-drenched space for your coffee or casual dining.
Upstairs, find a tranquil retreat. The hallway, with its own hardwood floors, connects three generously sized bedrooms, all boasting plush, upgraded sculptured carpeting. The primary suite is a true sanctuary, complete with a luxurious frameless shower door in the en-suite bathroom. For ultimate convenience, the laundry room is also located on this level. The finished basement adds valuable extra square footage for a home gym, office, or entertainment room, complete with an additional powder room for guests.
Throughout the home, you'll appreciate the custom details that set this property apart, including 28 recessed lights, pre-wiring for ceiling fans, and high-end custom blinds in every room.
Your All-Inclusive Lifestyle Awaits:
Forget the hassle of multiple bills. The monthly rent for this home provides an incredible value by including:
HOA Fee: We cover the monthly HOA fee.
Home Security: Enjoy peace of mind with a home security system included.
Water: Your water utility bill is covered.
Outdoor Furniture: Relax and entertain on your private patio with provided outdoor furniture.
Looking for a 1 year lease but am negotiable. HOA, Water & Security System Charges included in the price.
Tenant is responsible for Electric, Cable/Internet.
Townhouse for rent
Accepts Zillow applications
$4,500/mo
4111 Addison Ct, Lafayette Hill, PA 19444
3beds
2,455sqft
Price may not include required fees and charges.
Townhouse
Available now
Cats, dogs OK
Central air
In unit laundry
Attached garage parking
-- Heating
What's special
Private patioElegant quartz countertopsMorning roomPrivate enclaveFinished basementHigh-end custom blindsOpen-concept first floor
- 54 days
- on Zillow |
- -- |
- -- |
Travel times
Facts & features
Interior
Bedrooms & bathrooms
- Bedrooms: 3
- Bathrooms: 4
- Full bathrooms: 4
Cooling
- Central Air
Appliances
- Included: Dishwasher, Dryer, Freezer, Microwave, Oven, Refrigerator, Washer
- Laundry: In Unit
Features
- Flooring: Carpet, Hardwood, Tile
Interior area
- Total interior livable area: 2,455 sqft
Property
Parking
- Parking features: Attached
- Has attached garage: Yes
- Details: Contact manager
Features
- Exterior features: Cable not included in rent, Electricity not included in rent, Internet not included in rent
Details
- Parcel number: 650004330054
Construction
Type & style
- Home type: Townhouse
- Property subtype: Townhouse
Building
Management
- Pets allowed: Yes
Community & HOA
Location
- Region: Lafayette Hill
Financial & listing details
- Lease term: 1 Year
Price history
| Date | Event | Price |
|---|---|---|
| 9/29/2025 | Price change | $4,500-5.3%$2/sqft |
Source: Zillow Rentals | ||
| 8/11/2025 | Listed for rent | $4,750$2/sqft |
Source: Zillow Rentals | ||
| 5/13/2024 | Listing removed | $667,562+1.3%$272/sqft |
Source: | ||
| 6/11/2021 | Sold | $658,781-1.3%$268/sqft |
Source: Public Record | ||
| 4/21/2021 | Pending sale | $667,562$272/sqft |
Source: | ||

