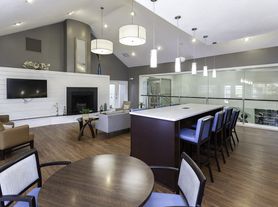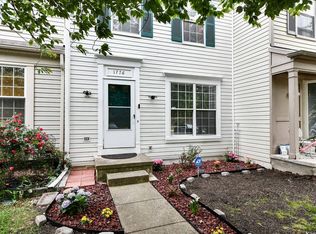Charming single-family, one-level home in the heart of Dale City featuring a two-car detached garage and long driveway. Inside, you'll find a spacious living room with carpet, three bedrooms, and two full bathrooms. One bedroom offers hardwood floors, while the kitchen features luxury vinyl plank flooring, stainless steel appliances, a built-in microwave, tile backsplash, and upgraded countertops. The washer and dryer convey for your convenience. Enjoy meals in the eat-in kitchen /separate dining area. Additional features include ceiling fans, a family room, with a TV mount and TV that convey. Outside, relax or entertain in the fenced backyard, complete with a new deck being installed. Fantastic location just off Prince William Parkway, close to major routes, commuter options, schools, shopping, restaurants, parks, and more! Charming single-family, one-level home in the heart of Dale City featuring a two-car detached garage and long driveway. Inside, you'll find a spacious living room with carpet, three bedrooms, and two full bathrooms. One bedroom offers hardwood floors, while the kitchen features luxury vinyl plank flooring, stainless steel appliances, a built-in microwave, tile backsplash, and upgraded countertops. The washer and dryer convey for your convenience. Enjoy meals in the eat-in kitchen or the separate dining area. Additional features include ceiling fans, a rec room, and a family room with a TV mount and TV that convey. Outside, relax or entertain in the fenced backyard, complete with a new deck being installed. Fantastic location just off Prince William Parkway, close to major routes, commuter options, schools, shopping, restaurants, parks, and more! Rental Qualification Criteria: Minimum credit score of 640 Income must be 3x the monthly rent or higher Clear background check required Positive rental history with all payments made on time
House for rent
$2,545/mo
4111 Hoffman Dr, Woodbridge, VA 22193
3beds
1,240sqft
Price may not include required fees and charges.
Singlefamily
Available Fri Dec 12 2025
No pets
Electric
In unit laundry
2 Parking spaces parking
Natural gas, forced air, heat pump
What's special
Family roomTwo-car detached garageFenced backyardLong drivewayUpgraded countertopsCeiling fansEat-in kitchen
- 11 days |
- -- |
- -- |
Travel times
Looking to buy when your lease ends?
Consider a first-time homebuyer savings account designed to grow your down payment with up to a 6% match & a competitive APY.
Facts & features
Interior
Bedrooms & bathrooms
- Bedrooms: 3
- Bathrooms: 2
- Full bathrooms: 2
Heating
- Natural Gas, Forced Air, Heat Pump
Cooling
- Electric
Appliances
- Included: Dishwasher, Disposal, Dryer, Microwave, Refrigerator, Stove, Washer
- Laundry: In Unit, Main Level
Features
- Flooring: Carpet, Tile
Interior area
- Total interior livable area: 1,240 sqft
Property
Parking
- Total spaces: 2
- Parking features: Detached, Off Street, Covered
- Details: Contact manager
Features
- Exterior features: Contact manager
Details
- Parcel number: 8192763056
Construction
Type & style
- Home type: SingleFamily
- Architectural style: RanchRambler
- Property subtype: SingleFamily
Materials
- Roof: Asphalt
Condition
- Year built: 1972
Community & HOA
Location
- Region: Woodbridge
Financial & listing details
- Lease term: Contact For Details
Price history
| Date | Event | Price |
|---|---|---|
| 11/8/2025 | Listed for rent | $2,545$2/sqft |
Source: Bright MLS #VAPW2106798 | ||
| 6/1/2023 | Sold | $432,000+8%$348/sqft |
Source: | ||
| 4/25/2023 | Listing removed | $399,900$323/sqft |
Source: | ||
| 4/18/2023 | Listed for sale | $399,900+43.3%$323/sqft |
Source: | ||
| 9/24/2004 | Sold | $279,000$225/sqft |
Source: Public Record | ||

