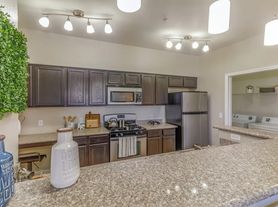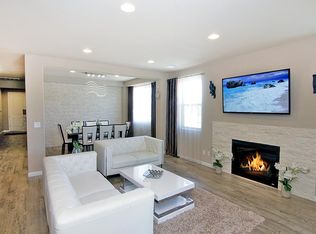Beautiful 4-Bedroom Home in Wingfield Springs
Home is currently occupied. Tour and open house dates will be available on December 1, 2025
Welcome to this spacious two-story home located on a quiet cul-de-sac in Wingfield Springs. Offering 4 bedrooms, 3.5 bathrooms, and a 3-car garage, this 2,618 sq. ft. residence combines comfort, functionality, and style in a desirable neighborhood in Sparks!
Located on a cul-de-sac, the home features a formal living, dining room/den/office/playroom, an open space and updated kitchen and family room, and laundry room. The kitchen features granite counters, a central island, a wall microwave and oven combo, gas cooktop, built-in bench/kitchen nook, and pantry. The adjoining family room's high ceilings and windows provide natural light and features a gas fireplace with a floor to ceiling fireplace decorative back wall, a wet bar, and half bath. The primary bedroom is located on the first floor with an ensuite bathroom and custom closet. The additional 3 bedrooms and 2 full baths are located upstairs.
Outside, the private backyard offers mature trees and an ideal setting for entertaining or relaxing.
This home is close to shopping, new schools, Golden Eagle Regional Park, walking and biking trails, and Red Hawk Golf Resort, with easy access to I-80 and the Southeast Connector just a 15-minute drive away.
Available for rent starting December 10, 2025.
Interested parties are encouraged to apply online via Zillow.
Owner to pay for sewer and HOA fees. Smoke-free home. Pets 20 pounds or smaller allowed. Separate pet non-refundable deposit required.
House for rent
Accepts Zillow applications
$3,000/mo
4111 Hubble Ct, Sparks, NV 89436
4beds
2,618sqft
Price may not include required fees and charges.
Single family residence
Available Wed Dec 10 2025
Small dogs OK
Central air
In unit laundry
Attached garage parking
Forced air
What's special
Quiet cul-de-sacWet barMature treesHigh ceilingsWindows provide natural lightUpdated kitchenFormal living
- 24 days |
- -- |
- -- |
Travel times
Facts & features
Interior
Bedrooms & bathrooms
- Bedrooms: 4
- Bathrooms: 4
- Full bathrooms: 3
- 1/2 bathrooms: 1
Heating
- Forced Air
Cooling
- Central Air
Appliances
- Included: Dishwasher, Dryer, Freezer, Microwave, Oven, Refrigerator, Washer
- Laundry: In Unit
Features
- Flooring: Carpet, Hardwood, Tile
Interior area
- Total interior livable area: 2,618 sqft
Property
Parking
- Parking features: Attached
- Has attached garage: Yes
- Details: Contact manager
Features
- Exterior features: Heating system: Forced Air
Details
- Parcel number: 52611206
Construction
Type & style
- Home type: SingleFamily
- Property subtype: Single Family Residence
Community & HOA
Location
- Region: Sparks
Financial & listing details
- Lease term: 1 Year
Price history
| Date | Event | Price |
|---|---|---|
| 10/26/2025 | Listed for rent | $3,000+5.3%$1/sqft |
Source: Zillow Rentals | ||
| 9/13/2024 | Listing removed | $2,850$1/sqft |
Source: Zillow Rentals | ||
| 8/5/2024 | Listed for rent | $2,850$1/sqft |
Source: Zillow Rentals | ||
| 11/21/2017 | Sold | $395,000-1.2%$151/sqft |
Source: | ||
| 10/19/2017 | Pending sale | $399,999$153/sqft |
Source: Keller Williams Group One Inc. #170010432 | ||

