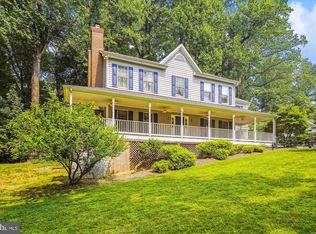Sold for $1,170,000
$1,170,000
4111 Jones Bridge Rd, Chevy Chase, MD 20815
4beds
3,062sqft
Single Family Residence
Built in 1995
10,454.4 Square Feet Lot
$1,163,500 Zestimate®
$382/sqft
$5,463 Estimated rent
Home value
$1,163,500
$1.07M - $1.27M
$5,463/mo
Zestimate® history
Loading...
Owner options
Explore your selling options
What's special
Nestled on a quarter-acre lot at the end of a cul-de-sac, this home blends timeless architecture with modern comfort and **high-end finishes and custom details**. Three sun-filled levels feature charm and character galore with high ceilings, skylights, and green views from every window, while the main level boasts **gorgeous hardwood floors** and **seamless flow from interior to exterior**, highlighting the home’s exceptional craftsmanship. At the heart of the home is a **thoughtfully designed, renovated gourmet kitchen** with an expansive island, breakfast bar, custom soft-close cabinetry made by cabinet maker in Virginia with pull-out drawers, quartz countertops, French door refrigerator, drawer microwave, and commercial-grade dual-fuel range, complemented by a dining area with built-in bench seating and storage. A curved staircase leads to upper and lower levels, and a cozy office nook tucked into the living room provides a quiet workspace. The bright living room with a wood-burning fireplace opens to a **new deck overlooking the large yard and parkland**, perfect for entertaining or cozy winter evenings. Upstairs, the primary suite offers a **luxurious spa-inspired bath** with dual sinks and quartz countertops and Italian marble in shower area, while two additional bedrooms share a beautifully renovated Jack and Jill bath. The walkout lower level includes a family room with radiant heated floors, wood stove insert, bar area, fourth bedroom, full bath, and HGTV-inspired laundry area with built-ins. This home truly has everything and more blending character, quality, and modern updates, with close proximity to shopping, restaurants, schools, Rock Creek Park, walking and biking trails, and easy access to downtown Bethesda, Metro, and the future Purple Line, plus a new dual-system HVAC for the main and lower levels.
Zillow last checked: 8 hours ago
Listing updated: December 31, 2025 at 06:10pm
Listed by:
Theresa Helfman Taylor 301-922-5565,
TTR Sotheby's International Realty,
Listing Team: Capital To Coast Homes
Bought with:
Pam Micciche, SP40001866
Serhant
Source: Bright MLS,MLS#: MDMC2198584
Facts & features
Interior
Bedrooms & bathrooms
- Bedrooms: 4
- Bathrooms: 4
- Full bathrooms: 3
- 1/2 bathrooms: 1
- Main level bathrooms: 1
Primary bedroom
- Level: Upper
Bedroom 2
- Level: Upper
Bedroom 3
- Level: Upper
Bedroom 4
- Level: Lower
Primary bathroom
- Level: Upper
Bathroom 2
- Features: Jack and Jill Bathroom
- Level: Upper
Bathroom 3
- Level: Lower
Den
- Level: Lower
Dining room
- Level: Main
Half bath
- Level: Main
Kitchen
- Features: Countertop(s) - Quartz, Flooring - Solid Hardwood, Kitchen Island, Recessed Lighting
- Level: Main
Laundry
- Level: Lower
Living room
- Features: Flooring - HardWood, Fireplace - Wood Burning
- Level: Main
Heating
- Heat Pump, Electric, Oil
Cooling
- Heat Pump, Electric
Appliances
- Included: Microwave, Range, Dishwasher, Disposal, Dryer, Range Hood, Refrigerator, Stainless Steel Appliance(s), Washer, Water Heater, Electric Water Heater
- Laundry: Lower Level, Laundry Room
Features
- Ceiling Fan(s), Curved Staircase, Dining Area, Open Floorplan, Kitchen - Gourmet, Primary Bath(s), Recessed Lighting, Upgraded Countertops
- Flooring: Carpet, Wood
- Windows: Skylight(s), Window Treatments
- Basement: Connecting Stairway,Heated,Improved,Interior Entry,Exterior Entry,Rear Entrance,Sump Pump,Walk-Out Access,Windows
- Number of fireplaces: 2
- Fireplace features: Mantel(s)
Interior area
- Total structure area: 3,062
- Total interior livable area: 3,062 sqft
- Finished area above ground: 2,518
- Finished area below ground: 544
Property
Parking
- Total spaces: 4
- Parking features: Shared Driveway, Driveway
- Uncovered spaces: 4
Accessibility
- Accessibility features: None
Features
- Levels: Three
- Stories: 3
- Patio & porch: Deck, Patio, Porch
- Exterior features: Extensive Hardscape
- Pool features: None
Lot
- Size: 10,454 sqft
- Features: Backs - Parkland, Backs to Trees, Cul-De-Sac
Details
- Additional structures: Above Grade, Below Grade
- Parcel number: 160703043585
- Zoning: R90
- Special conditions: Standard
Construction
Type & style
- Home type: SingleFamily
- Architectural style: Cape Cod
- Property subtype: Single Family Residence
Materials
- Frame
- Foundation: Other
Condition
- Excellent
- New construction: No
- Year built: 1995
Utilities & green energy
- Sewer: Public Sewer
- Water: Public
Community & neighborhood
Security
- Security features: Carbon Monoxide Detector(s), Monitored, Smoke Detector(s)
Location
- Region: Chevy Chase
- Subdivision: Bethesda Outside
Other
Other facts
- Listing agreement: Exclusive Right To Sell
- Ownership: Fee Simple
Price history
| Date | Event | Price |
|---|---|---|
| 11/13/2025 | Sold | $1,170,000-2.4%$382/sqft |
Source: | ||
| 10/23/2025 | Contingent | $1,199,000$392/sqft |
Source: | ||
| 9/11/2025 | Listed for sale | $1,199,000-3.7%$392/sqft |
Source: | ||
| 8/6/2025 | Listing removed | $1,245,000$407/sqft |
Source: | ||
| 7/11/2025 | Listed for sale | $1,245,000+31.2%$407/sqft |
Source: | ||
Public tax history
| Year | Property taxes | Tax assessment |
|---|---|---|
| 2025 | $11,416 +4% | $980,700 +2.8% |
| 2024 | $10,982 +2.8% | $953,933 +2.9% |
| 2023 | $10,683 +7.5% | $927,167 +3% |
Find assessor info on the county website
Neighborhood: 20815
Nearby schools
GreatSchools rating
- 6/10North Chevy Chase Elementary SchoolGrades: 3-5Distance: 0.5 mi
- 7/10Silver Creek MiddleGrades: 6-8Distance: 1.1 mi
- 8/10Bethesda-Chevy Chase High SchoolGrades: 9-12Distance: 1.1 mi
Schools provided by the listing agent
- Elementary: North Chevy Chase
- Middle: Silver Creek
- High: Bethesda-chevy Chase
- District: Montgomery County Public Schools
Source: Bright MLS. This data may not be complete. We recommend contacting the local school district to confirm school assignments for this home.
Get pre-qualified for a loan
At Zillow Home Loans, we can pre-qualify you in as little as 5 minutes with no impact to your credit score.An equal housing lender. NMLS #10287.
Sell with ease on Zillow
Get a Zillow Showcase℠ listing at no additional cost and you could sell for —faster.
$1,163,500
2% more+$23,270
With Zillow Showcase(estimated)$1,186,770
