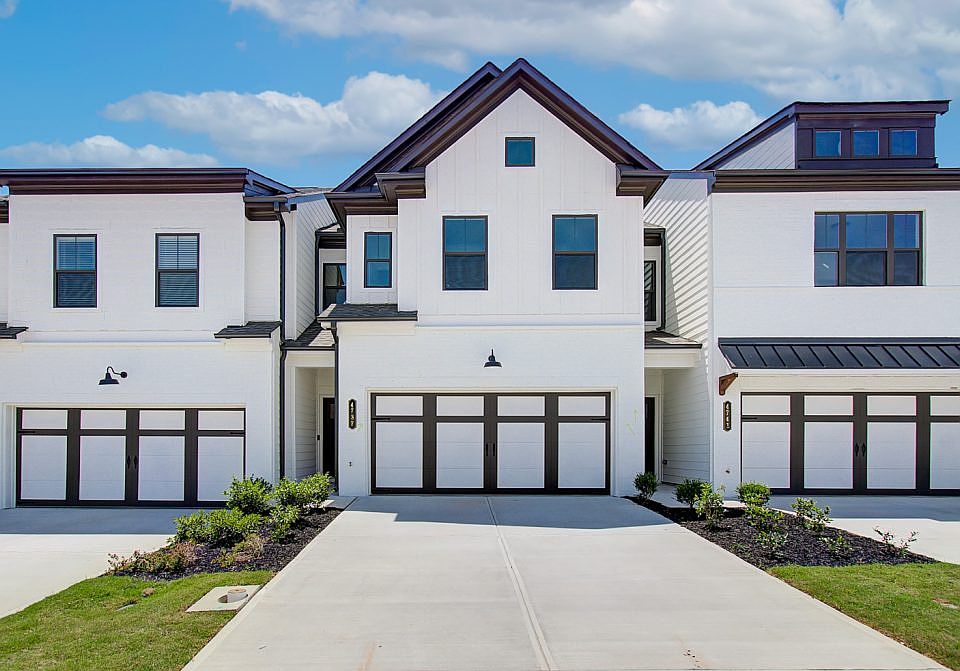Durham Townhome offers open-concept living with a welcoming foyer that flows into the great room, kitchen, dining area, and a convenient powder room on the main floor. A private 2-car garage opens into a mudroom, creating an ideal drop zone for daily essentials. The kitchen features a center island with barstool seating option, stainless steel appliances, 42" cabinets, and a stylish tile backsplash-perfect for both everyday living and entertaining. Upstairs, you'll find 3 spacious bedrooms, 2 full bathrooms, a versatile loft space, and a laundry room. Smart Home package is included, blending modern technology with sleek, contemporary design. Located approximately one mile from the University of North Georgia's Gainesville campus, the community offers a quick convenient commute. ***SAMPLE IMAGES*** Home is currently under construction. For more details and to learn about our exciting incentives, please contact the listing agent.
Active
$379,015
4111 Millstone Park Ln #3A, Gainesville, GA 30504
3beds
1,850sqft
Townhouse
Built in 2025
-- sqft lot
$376,900 Zestimate®
$205/sqft
$117/mo HOA
What's special
Versatile loft spaceOpen-concept livingStainless steel appliancesStylish tile backsplashConvenient powder roomGreat roomLaundry room
Call: (762) 227-1038
- 75 days |
- 37 |
- 1 |
Zillow last checked: 7 hours ago
Listing updated: August 16, 2025 at 10:06pm
Listed by:
Carolyn Elizabeth McCaskey 334-398-2727,
Chafin Realty, Inc.
Source: GAMLS,MLS#: 10570468
Travel times
Schedule tour
Select your preferred tour type — either in-person or real-time video tour — then discuss available options with the builder representative you're connected with.
Facts & features
Interior
Bedrooms & bathrooms
- Bedrooms: 3
- Bathrooms: 3
- Full bathrooms: 2
- 1/2 bathrooms: 1
Rooms
- Room types: Foyer, Great Room, Laundry, Loft, Other
Kitchen
- Features: Breakfast Bar, Kitchen Island, Solid Surface Counters, Walk-in Pantry
Heating
- Central, Natural Gas
Cooling
- Central Air
Appliances
- Included: Dishwasher, Disposal, Electric Water Heater, Microwave, Oven/Range (Combo)
- Laundry: Upper Level
Features
- High Ceilings, Other, Tray Ceiling(s), Walk-In Closet(s)
- Flooring: Carpet, Other, Vinyl
- Windows: Double Pane Windows
- Basement: None
- Attic: Pull Down Stairs
- Has fireplace: No
- Common walls with other units/homes: End Unit
Interior area
- Total structure area: 1,850
- Total interior livable area: 1,850 sqft
- Finished area above ground: 1,850
- Finished area below ground: 0
Video & virtual tour
Property
Parking
- Total spaces: 2
- Parking features: Attached, Garage
- Has attached garage: Yes
Features
- Levels: Two
- Stories: 2
- Patio & porch: Patio
- Exterior features: Other
- Waterfront features: No Dock Or Boathouse
- Body of water: None
Lot
- Features: Level
- Residential vegetation: Grassed
Details
- Parcel number: 0.0
Construction
Type & style
- Home type: Townhouse
- Architectural style: Traditional
- Property subtype: Townhouse
- Attached to another structure: Yes
Materials
- Concrete, Other
- Foundation: Slab
- Roof: Composition
Condition
- Under Construction
- New construction: Yes
- Year built: 2025
Details
- Builder name: Chafin Communities
- Warranty included: Yes
Utilities & green energy
- Sewer: Public Sewer
- Water: Public
- Utilities for property: Cable Available, Electricity Available, Natural Gas Available, Phone Available, Sewer Available, Underground Utilities, Water Available
Green energy
- Energy efficient items: Thermostat, Windows
Community & HOA
Community
- Features: Sidewalks, Street Lights
- Security: Carbon Monoxide Detector(s), Smoke Detector(s)
- Subdivision: Millstone at Mundy Mill
HOA
- Has HOA: Yes
- Services included: Maintenance Structure, Management Fee, Other
- HOA fee: $1,400 annually
Location
- Region: Gainesville
Financial & listing details
- Price per square foot: $205/sqft
- Annual tax amount: $10
- Date on market: 7/24/2025
- Cumulative days on market: 28 days
- Listing agreement: Exclusive Right To Sell
- Electric utility on property: Yes
About the community
Welcome to Millstone at Mundy Mill by Chafin Communities New Townhomes in Hall County, Gainesville, GA.
Enjoy low maintenance living with your own space. Millstone is a farmhouse style townhome community with resort-style amenities: dog park, swim, tennis, green spaces, and picnic pavilions. Spacious and modern layouts with granite kitchen countertops and custom tile backsplashes, 9ft ceilings on both floors, private two car garages and driveways, private rear patios and more!
Source: Chafin Communities
