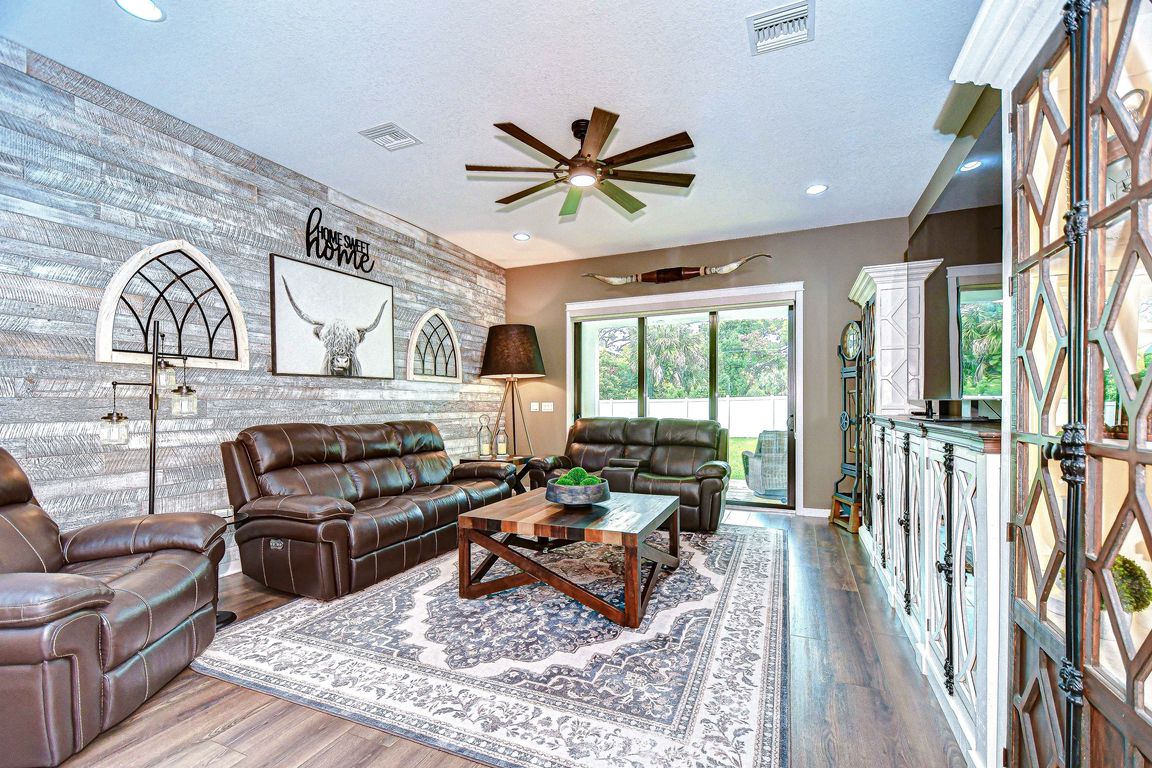
For salePrice cut: $50K (10/6)
$1,050,000
4beds
2,842sqft
4111 N Blvd, Tampa, FL 33603
4beds
2,842sqft
Single family residence
Built in 2024
7,750 sqft
2 Attached garage spaces
$369 price/sqft
What's special
Oversized center islandSpacious loftAbundant natural lightGas rangeCustom accent wallOpen layoutWelcoming front porch
Get ready to fall in love with this exceptional Custom Home in the Heart of South Seminole Heights. Tucked away in one of Tampa’s most sought-after neighborhoods, this tastefully appointed and lovingly maintained 4-bedroom, 3.5-bathroom home—built by Titan Builders—is a true showstopper! From the moment you arrive, the stacked stone accents, ...
- 41 days |
- 686 |
- 36 |
Source: Stellar MLS,MLS#: TB8421726 Originating MLS: Suncoast Tampa
Originating MLS: Suncoast Tampa
Travel times
Family Room
Kitchen
Primary Bedroom
Zillow last checked: 7 hours ago
Listing updated: October 06, 2025 at 09:39am
Listing Provided by:
Brenda Wade 813-655-5333,
SIGNATURE REALTY ASSOCIATES 813-689-3115
Source: Stellar MLS,MLS#: TB8421726 Originating MLS: Suncoast Tampa
Originating MLS: Suncoast Tampa

Facts & features
Interior
Bedrooms & bathrooms
- Bedrooms: 4
- Bathrooms: 4
- Full bathrooms: 3
- 1/2 bathrooms: 1
Rooms
- Room types: Den/Library/Office, Great Room, Utility Room, Loft
Primary bedroom
- Features: Walk-In Closet(s)
- Level: First
- Area: 209 Square Feet
- Dimensions: 19x11
Bedroom 2
- Features: Built-in Closet
- Level: Second
- Area: 144 Square Feet
- Dimensions: 12x12
Bedroom 3
- Features: Walk-In Closet(s)
- Level: Second
- Area: 143 Square Feet
- Dimensions: 13x11
Bedroom 4
- Features: En Suite Bathroom, Walk-In Closet(s)
- Level: Second
- Area: 130 Square Feet
- Dimensions: 13x10
Dining room
- Level: First
- Area: 132 Square Feet
- Dimensions: 12x11
Great room
- Level: First
- Area: 285 Square Feet
- Dimensions: 19x15
Kitchen
- Level: First
- Area: 176 Square Feet
- Dimensions: 16x11
Loft
- Level: Second
- Area: 144 Square Feet
- Dimensions: 12x12
Office
- Level: First
- Area: 63 Square Feet
- Dimensions: 9x7
Heating
- Central, Electric
Cooling
- Central Air
Appliances
- Included: Dishwasher, Gas Water Heater, Microwave, Range, Range Hood, Tankless Water Heater
- Laundry: Inside, Laundry Room
Features
- Ceiling Fan(s), Dry Bar, Eating Space In Kitchen, High Ceilings, Kitchen/Family Room Combo, Open Floorplan, Primary Bedroom Main Floor, Solid Surface Counters, Stone Counters, Thermostat, Tray Ceiling(s), Walk-In Closet(s)
- Flooring: Vinyl
- Doors: Sliding Doors
- Windows: Shutters, Window Treatments
- Has fireplace: No
Interior area
- Total structure area: 3,703
- Total interior livable area: 2,842 sqft
Video & virtual tour
Property
Parking
- Total spaces: 2
- Parking features: Driveway, Garage Door Opener
- Attached garage spaces: 2
- Has uncovered spaces: Yes
Features
- Levels: Two
- Stories: 2
- Patio & porch: Covered, Front Porch, Rear Porch
- Exterior features: Private Mailbox, Sidewalk
Lot
- Size: 7,750 Square Feet
- Dimensions: 50 x 155
- Features: Landscaped, Level, Sidewalk, Above Flood Plain
Details
- Parcel number: A0129184GM00000000002.7
- Zoning: SH-RS
- Special conditions: None
Construction
Type & style
- Home type: SingleFamily
- Architectural style: Custom
- Property subtype: Single Family Residence
Materials
- Block, Stucco
- Foundation: Slab
- Roof: Shingle
Condition
- New construction: No
- Year built: 2024
Utilities & green energy
- Sewer: Public Sewer
- Water: Public
- Utilities for property: BB/HS Internet Available, Cable Connected, Electricity Connected, Public, Sewer Connected, Water Connected
Community & HOA
Community
- Subdivision: ALICE HEIGHTS
HOA
- Has HOA: No
- Pet fee: $0 monthly
Location
- Region: Tampa
Financial & listing details
- Price per square foot: $369/sqft
- Annual tax amount: $2,045
- Date on market: 8/29/2025
- Listing terms: Cash,Conventional,VA Loan
- Ownership: Fee Simple
- Total actual rent: 0
- Electric utility on property: Yes
- Road surface type: Paved, Asphalt