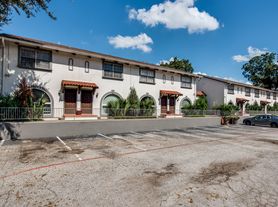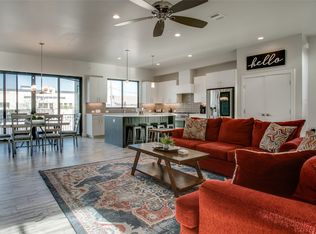Introducing a stunning 3 bedroom townhome in the desirable Oak Lawn neighborhood of Dallas, TX. This townhouse boasts a modern design with luxurious amenities. The gated community provides security and privacy, while the 2 car garage offers convenience. Inside, you'll find walk-in closets, recessed lighting, and hardwood floors throughout. The rooftop deck is perfect for entertaining or relaxing with beautiful views. The kitchen features a kitchen island, custom tile backsplash, and top-of-the-line appliances. With 3.5 bathrooms, including a walk-in shower and tub/shower combo, there is plenty of space for comfort and convenience. The 4-story layout provides ample room for living and entertaining. Don't miss out on the opportunity to call this townhouse your new home and don't forget to ask about our deposit free options!
Apartment for rent
$4,150/mo
4111 Rawlins St #301, Dallas, TX 75219
3beds
3,047sqft
Price may not include required fees and charges.
Apartment
Available now
Cats, dogs OK
-- A/C
Hookups laundry
Attached garage parking
Fireplace
What's special
Gated communityRooftop deckRecessed lightingHardwood floorsBeautiful viewsCustom tile backsplashWalk-in closets
- 114 days
- on Zillow |
- -- |
- -- |
Travel times
Renting now? Get $1,000 closer to owning
Unlock a $400 renter bonus, plus up to a $600 savings match when you open a Foyer+ account.
Offers by Foyer; terms for both apply. Details on landing page.
Facts & features
Interior
Bedrooms & bathrooms
- Bedrooms: 3
- Bathrooms: 4
- Full bathrooms: 3
- 1/2 bathrooms: 1
Heating
- Fireplace
Appliances
- Included: Dishwasher, Disposal, Microwave, Range Oven, Refrigerator, WD Hookup
- Laundry: Hookups
Features
- WD Hookup, Walk-In Closet(s)
- Flooring: Carpet, Hardwood, Wood
- Has fireplace: Yes
Interior area
- Total interior livable area: 3,047 sqft
Property
Parking
- Parking features: Attached, Garage
- Has attached garage: Yes
- Details: Contact manager
Features
- Patio & porch: Deck
- Exterior features: 4 story townhome, 4-story, Balcony, Custom Tile Kitchen Backsplash, Flooring: Wood, Gas Log Fireplaces, Granite Counters, Kitchen Island, Move in Special, Renovated Bathroom, Renovated Kitchen, Renovated Three Bedroom, Rooftop Deck, Stainless Steel, Stainless Steel Appliances, Tub/Shower Combo, available parking, his and hers sinks, primary suite, recessed lighting, walk-in shower
- Fencing: Fenced Yard
Construction
Type & style
- Home type: Apartment
- Property subtype: Apartment
Building
Details
- Building name: The Serrano Townhomes
Management
- Pets allowed: Yes
Community & HOA
Community
- Security: Gated Community
Location
- Region: Dallas
Financial & listing details
- Lease term: Contact For Details
Price history
| Date | Event | Price |
|---|---|---|
| 9/25/2025 | Price change | $4,150-4.6%$1/sqft |
Source: Zillow Rentals | ||
| 9/4/2025 | Price change | $4,350-3.2%$1/sqft |
Source: Zillow Rentals | ||
| 8/7/2025 | Price change | $4,495-2.3%$1/sqft |
Source: Zillow Rentals | ||
| 7/11/2025 | Price change | $4,600-2.1%$2/sqft |
Source: Zillow Rentals | ||
| 6/12/2025 | Listed for rent | $4,700+11.9%$2/sqft |
Source: Zillow Rentals | ||
Neighborhood: 75219
There are 2 available units in this apartment building

