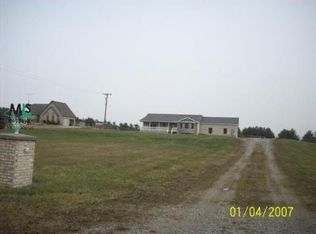Sold for $329,900
$329,900
4111 Sandusky Rd, Peck, MI 48466
3beds
3,632sqft
Single Family Residence
Built in 2004
2.46 Acres Lot
$343,100 Zestimate®
$91/sqft
$3,163 Estimated rent
Home value
$343,100
Estimated sales range
Not available
$3,163/mo
Zestimate® history
Loading...
Owner options
Explore your selling options
What's special
House and 2.46 Acres Located on paved Sandusky Road approximately 3 miles North of the Village of Peck! Check out this 3 Bedroom 3 Full bathroom ranch, with an additional 2 bedrooms located in the fully finished walk out basement. This ranch home was built in 2004 and features hardwood/ceramic tile floors throughout. There is a nice sized kitchen with hard surface countertops which opens up into the dining area. The primary bedroom has an attached primary bathroom. The basement is fully finished providing great space for entertaining and storage. Walk outside onto two covered porches or the walkout basement area overlooking the pond. The 3 car attached garage is 31'x30'. A must see!!!
Zillow last checked: 8 hours ago
Listing updated: September 16, 2025 at 04:00pm
Listed by:
Brian P Sheridan 810-359-7000,
Sheridan Real Estate LLC
Bought with:
Laura L Tubbs, 6501411121
Wallace & Associates Lakeside Realty
Source: Realcomp II,MLS#: 20240091195
Facts & features
Interior
Bedrooms & bathrooms
- Bedrooms: 3
- Bathrooms: 3
- Full bathrooms: 3
Bedroom
- Level: Entry
- Area: 168
- Dimensions: 14 x 12
Bedroom
- Level: Entry
- Area: 144
- Dimensions: 12 x 12
Bedroom
- Level: Entry
- Area: 144
- Dimensions: 12 x 12
Bedroom
- Level: Basement
- Area: 120
- Dimensions: 10 x 12
Bedroom
- Level: Basement
- Area: 120
- Dimensions: 10 x 12
Primary bathroom
- Level: Entry
- Area: 48
- Dimensions: 8 x 6
Other
- Level: Entry
- Area: 64
- Dimensions: 8 x 8
Other
- Level: Basement
- Area: 80
- Dimensions: 10 x 8
Dining room
- Level: Entry
- Area: 320
- Dimensions: 20 x 16
Great room
- Level: Basement
- Area: 1140
- Dimensions: 30 x 38
Kitchen
- Level: Entry
- Area: 200
- Dimensions: 20 x 10
Living room
- Level: Entry
- Area: 352
- Dimensions: 22 x 16
Heating
- Forced Air, Natural Gas
Features
- Basement: Finished,Full
- Has fireplace: No
Interior area
- Total interior livable area: 3,632 sqft
- Finished area above ground: 1,881
- Finished area below ground: 1,751
Property
Parking
- Total spaces: 3
- Parking features: Three Car Garage, Attached
- Attached garage spaces: 3
Features
- Levels: One
- Stories: 1
- Entry location: GroundLevel
- Pool features: None
Lot
- Size: 2.46 Acres
- Dimensions: 163 x 655
Details
- Parcel number: 07001510001005
- Special conditions: Short Sale No,Standard
Construction
Type & style
- Home type: SingleFamily
- Architectural style: Ranch
- Property subtype: Single Family Residence
Materials
- Stone, Vinyl Siding
- Foundation: Basement, Block
Condition
- New construction: No
- Year built: 2004
Utilities & green energy
- Sewer: Septic Tank
- Water: Well
Community & neighborhood
Location
- Region: Peck
Other
Other facts
- Listing agreement: Exclusive Agency
- Listing terms: Cash,Conventional,FHA,Va Loan
Price history
| Date | Event | Price |
|---|---|---|
| 1/17/2025 | Sold | $329,900$91/sqft |
Source: | ||
| 12/23/2024 | Pending sale | $329,900$91/sqft |
Source: | ||
| 12/9/2024 | Listed for sale | $329,900+132.3%$91/sqft |
Source: | ||
| 4/9/2010 | Sold | $142,000+30.3%$39/sqft |
Source: | ||
| 5/29/2009 | Sold | $109,000$30/sqft |
Source: Public Record Report a problem | ||
Public tax history
| Year | Property taxes | Tax assessment |
|---|---|---|
| 2025 | $1,639 +6.1% | $166,050 +18.6% |
| 2024 | $1,545 +4.6% | $140,000 +34.2% |
| 2023 | $1,477 +3.7% | $104,350 +23.1% |
Find assessor info on the county website
Neighborhood: 48466
Nearby schools
GreatSchools rating
- 4/10Peck Community Elementary SchoolGrades: PK-5Distance: 3 mi
- 6/10Peck Jr./Sr. High SchoolGrades: 6-12Distance: 3 mi
Get pre-qualified for a loan
At Zillow Home Loans, we can pre-qualify you in as little as 5 minutes with no impact to your credit score.An equal housing lender. NMLS #10287.
