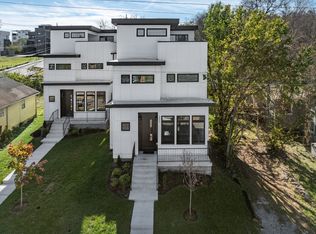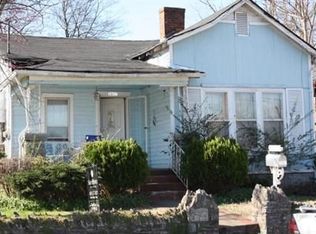Closed
$625,000
2803 Torbett St, Nashville, TN 37209
4beds
2,151sqft
Horizontal Property Regime - Detached, Residential
Built in 2024
871.2 Square Feet Lot
$730,800 Zestimate®
$291/sqft
$3,341 Estimated rent
Home value
$730,800
$643,000 - $826,000
$3,341/mo
Zestimate® history
Loading...
Owner options
Explore your selling options
What's special
Just Listed! This brand new, sprawling Modern home sits squarely in the heart of West Nashville. Awaiting you inside is a massive living space with contemporary design, tall ceilings and a covered porch area that leads you directly into your private backyard. Unlike most homes in this area, you will also have off-street parking to go along with a great deal of available, on-street parking in front of the home. Upstairs you will find a spa-quality Primary Suite to go along with 2 other roomy Bedrooms, a designated Home Office that is perfect for WFH and the perfect outdoor space in the form of a private rooftop deck with composite decking and one-of-a-kind views. All of these perks along with one of the best locations in the City make this a perfect option as a Primary Residence or as a Long-Term Investment. This home can be paired with 2805 Torbett - MLS #2760353 - and one home could be Long-Term rented while the other is used as an Owner-Occupied Short-Term Rental (STR) for a qualified purchaser, allowing you to list it for rent on Airbnb, VRBO and the like. Don't miss out on your to own this West Nashville gem and schedule your showing today!
Zillow last checked: 8 hours ago
Listing updated: December 19, 2024 at 12:29pm
Listing Provided by:
Tyler Faulkner 615-428-3755,
Green List Realty, LLC
Bought with:
David Chase, 256811
Chase & Associates Premier Properties
Source: RealTracs MLS as distributed by MLS GRID,MLS#: 2760345
Facts & features
Interior
Bedrooms & bathrooms
- Bedrooms: 4
- Bathrooms: 4
- Full bathrooms: 3
- 1/2 bathrooms: 1
Bedroom 1
- Features: Suite
- Level: Suite
- Area: 182 Square Feet
- Dimensions: 13x14
Bedroom 2
- Area: 121 Square Feet
- Dimensions: 11x11
Bedroom 3
- Features: Bath
- Level: Bath
- Area: 121 Square Feet
- Dimensions: 11x11
Bedroom 4
- Features: Bath
- Level: Bath
- Area: 156 Square Feet
- Dimensions: 12x13
Dining room
- Features: Combination
- Level: Combination
- Area: 192 Square Feet
- Dimensions: 16x12
Kitchen
- Features: Eat-in Kitchen
- Level: Eat-in Kitchen
- Area: 160 Square Feet
- Dimensions: 16x10
Living room
- Features: Separate
- Level: Separate
- Area: 252 Square Feet
- Dimensions: 14x18
Heating
- Central, Natural Gas
Cooling
- Central Air, Electric
Appliances
- Included: Dishwasher, Disposal, Microwave, Refrigerator, Built-In Gas Oven, Built-In Gas Range
- Laundry: Electric Dryer Hookup, Washer Hookup
Features
- Ceiling Fan(s), Extra Closets, High Ceilings, Open Floorplan, Pantry, Storage, Walk-In Closet(s)
- Flooring: Wood, Tile
- Basement: Crawl Space
- Number of fireplaces: 1
- Fireplace features: Gas, Living Room
Interior area
- Total structure area: 2,151
- Total interior livable area: 2,151 sqft
- Finished area above ground: 2,151
Property
Parking
- Total spaces: 2
- Parking features: Alley Access, Concrete
- Uncovered spaces: 2
Features
- Levels: Three Or More
- Stories: 3
- Patio & porch: Porch, Covered
Lot
- Size: 871.20 sqft
Details
- Parcel number: 092100W00200CO
- Special conditions: Standard
Construction
Type & style
- Home type: SingleFamily
- Architectural style: Contemporary
- Property subtype: Horizontal Property Regime - Detached, Residential
Materials
- Fiber Cement, Masonite
- Roof: Asphalt
Condition
- New construction: Yes
- Year built: 2024
Utilities & green energy
- Sewer: Public Sewer
- Water: Public
- Utilities for property: Electricity Available, Water Available
Community & neighborhood
Location
- Region: Nashville
- Subdivision: Homes At 2803 Torbett Street
Price history
| Date | Event | Price |
|---|---|---|
| 12/19/2024 | Sold | $625,000-16.7%$291/sqft |
Source: | ||
| 12/9/2024 | Contingent | $749,999$349/sqft |
Source: | ||
| 11/15/2024 | Listed for sale | $749,999+0%$349/sqft |
Source: | ||
| 8/6/2024 | Listing removed | -- |
Source: | ||
| 6/18/2024 | Price change | $749,900-6.3%$349/sqft |
Source: | ||
Public tax history
| Year | Property taxes | Tax assessment |
|---|---|---|
| 2024 | $1,963 | $60,325 |
| 2023 | -- | -- |
| 2022 | $1,468 -1% | $45,100 |
Find assessor info on the county website
Neighborhood: Hadley - Washngton
Nearby schools
GreatSchools rating
- 4/10Park Avenue Elementary Enhanced OptionGrades: PK-5Distance: 0.8 mi
- 4/10Mckissack Middle SchoolGrades: 6-8Distance: 0.7 mi
- 4/10Pearl Cohn Magnet High SchoolGrades: 9-12Distance: 0.5 mi
Schools provided by the listing agent
- Elementary: Park Avenue Enhanced Option
- Middle: Moses McKissack Middle
- High: Pearl Cohn Magnet High School
Source: RealTracs MLS as distributed by MLS GRID. This data may not be complete. We recommend contacting the local school district to confirm school assignments for this home.
Get a cash offer in 3 minutes
Find out how much your home could sell for in as little as 3 minutes with a no-obligation cash offer.
Estimated market value
$730,800
Get a cash offer in 3 minutes
Find out how much your home could sell for in as little as 3 minutes with a no-obligation cash offer.
Estimated market value
$730,800

