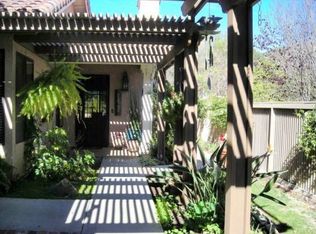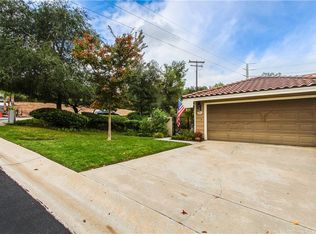Barbara Rodriguez DRE #01154963 barbarar@sunshineprops.net,
Sunshine Properties RealEstate
4112 Arboles Ct, Fallbrook, CA 92028
Home value
$620,200
$589,000 - $651,000
$2,983/mo
Loading...
Owner options
Explore your selling options
What's special
Zillow last checked: 8 hours ago
Listing updated: September 18, 2025 at 04:36pm
Barbara Rodriguez DRE #01154963 barbarar@sunshineprops.net,
Sunshine Properties RealEstate
Billie Bourgeois, DRE #01703336
Real Broker
Megan Schenck, DRE #01735296
Three Lagoons Realty
Facts & features
Interior
Bedrooms & bathrooms
- Bedrooms: 2
- Bathrooms: 2
- Full bathrooms: 2
Primary bedroom
- Features: Main Level Primary
Bedroom
- Features: Bedroom on Main Level
Bedroom
- Features: All Bedrooms Down
Bathroom
- Features: Bathroom Exhaust Fan
Kitchen
- Features: Kitchenette
Other
- Features: Walk-In Closet(s)
Heating
- Central, Fireplace(s)
Cooling
- Central Air, See Remarks
Appliances
- Included: Built-In Range, Double Oven, Dishwasher, Disposal
- Laundry: In Garage
Features
- Breakfast Area, Ceiling Fan(s), Separate/Formal Dining Room, All Bedrooms Down, Bedroom on Main Level, Main Level Primary, Walk-In Closet(s)
- Flooring: Carpet, See Remarks
- Windows: Double Pane Windows
- Has fireplace: Yes
- Fireplace features: Family Room
- Common walls with other units/homes: 1 Common Wall
Interior area
- Total interior livable area: 1,196 sqft
Property
Parking
- Total spaces: 3
- Parking features: Direct Access, Garage Faces Front, Garage, Paved, Private
- Attached garage spaces: 2
- Uncovered spaces: 1
Accessibility
- Accessibility features: Safe Emergency Egress from Home, Accessible Doors
Features
- Levels: One
- Stories: 1
- Entry location: Front door
- Patio & porch: Concrete, Open, Patio
- Exterior features: Rain Gutters
- Pool features: Community, Association
- Has spa: Yes
- Spa features: Association
- Fencing: Block,Good Condition
- Has view: Yes
- View description: Mountain(s), Neighborhood
Lot
- Size: 3,049 sqft
- Features: Cul-De-Sac, Front Yard, Level, Planned Unit Development, Paved
Details
- Parcel number: 1084313200
- Zoning: RS
- Special conditions: Standard
Construction
Type & style
- Home type: SingleFamily
- Architectural style: See Remarks
- Property subtype: Single Family Residence
- Attached to another structure: Yes
Materials
- Drywall, Frame, Concrete
- Foundation: Concrete Perimeter
Condition
- New construction: No
- Year built: 1988
Utilities & green energy
- Electric: 220 Volts in Kitchen, 220 Volts in Laundry, 220 Volts
- Sewer: Public Sewer
- Utilities for property: See Remarks
Community & neighborhood
Security
- Security features: Carbon Monoxide Detector(s), Fire Detection System, Smoke Detector(s)
Community
- Community features: Biking, Curbs, Golf, Hiking, Street Lights, Sidewalks, Pool
Location
- Region: Fallbrook
HOA & financial
HOA
- Has HOA: Yes
- HOA fee: $375 monthly
- Amenities included: Clubhouse, Golf Course, Hot Water, Management, Pool
- Services included: Sewer
- Association name: Management De Nevo, Inc
- Association phone: 760-724-2001
Other
Other facts
- Listing terms: Cash,Conventional
- Road surface type: Paved
Price history
| Date | Event | Price |
|---|---|---|
| 9/18/2025 | Sold | $613,050-1.9%$513/sqft |
Source: | ||
| 8/26/2025 | Contingent | $625,000$523/sqft |
Source: | ||
| 6/26/2025 | Listed for sale | $625,000$523/sqft |
Source: | ||
| 4/22/2024 | Sold | $625,000+135.8%$523/sqft |
Source: Public Record | ||
| 1/15/2003 | Sold | $265,000+56.8%$222/sqft |
Source: Public Record | ||
Public tax history
| Year | Property taxes | Tax assessment |
|---|---|---|
| 2025 | $1,762 -56.7% | $167,898 -55.4% |
| 2024 | $4,069 +3.3% | $376,266 +2% |
| 2023 | $3,941 0% | $368,890 +2% |
Find assessor info on the county website
Neighborhood: 92028
Nearby schools
GreatSchools rating
- 7/10Live Oak Elementary SchoolGrades: K-6Distance: 3.4 mi
- 4/10James E. Potter Intermediate SchoolGrades: 7-8Distance: 3.6 mi
- 6/10Fallbrook High SchoolGrades: 9-12Distance: 4.3 mi
Schools provided by the listing agent
- Elementary: Fallbrook
- Middle: James E. Potter Intermediate
- High: Fallbrook
Source: CRMLS. This data may not be complete. We recommend contacting the local school district to confirm school assignments for this home.
Get a cash offer in 3 minutes
Find out how much your home could sell for in as little as 3 minutes with a no-obligation cash offer.
$620,200
Get a cash offer in 3 minutes
Find out how much your home could sell for in as little as 3 minutes with a no-obligation cash offer.
$620,200

