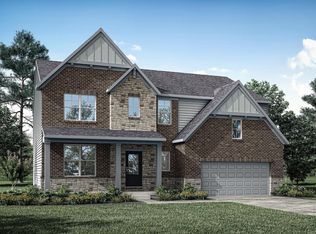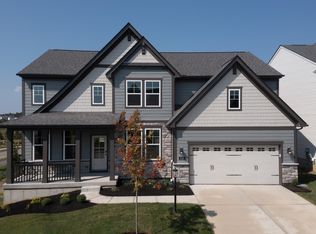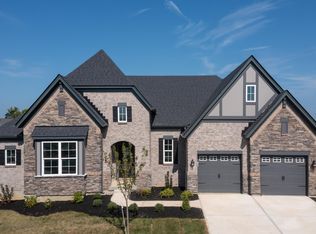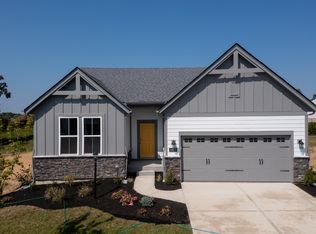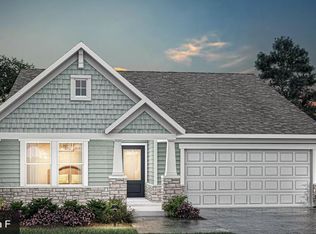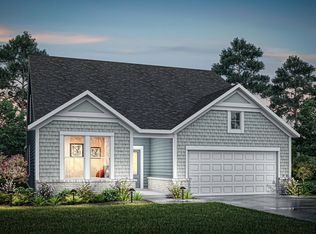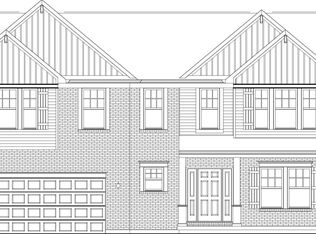Step inside the Vale and discover an inviting foyer, which opens to a private home office. Beyond the foyer you'll find an open arrangement of a well-equipped kitchen with serving island and dining area, along with a spacious family room. A quiet guest suite with adjacent full bath is tucked away in the rear of the first floor and it's perfect for overnight visitors. And you'll appreciate being able to relax on your own covered outdoor living area while enjoying the peaceful open space. The second floor provides functional family living presenting a secluded primary suite with two separate walk-in closets and a spa-like bath featuring a soaking tube, separate walk-in shower and a dual vanity sink area. Finishing out the second floor are three additional bedrooms, a loft/gameroom, a full bath and a convenient laundry room.
Pending
Price cut: $10K (10/6)
$529,900
4112 Cardiff St, Union, KY 41091
5beds
3,210sqft
Est.:
Single Family Residence, Residential
Built in 2025
-- sqft lot
$-- Zestimate®
$165/sqft
$92/mo HOA
What's special
Serving islandSeparate walk-in showerSpacious family roomQuiet guest suiteAdditional bedroomsSecluded primary suiteWell-equipped kitchen
- 126 days |
- 116 |
- 2 |
Zillow last checked: 8 hours ago
Listing updated: November 19, 2025 at 05:50am
Listed by:
John Heisler 859-468-9032,
Drees/Zaring Realty
Source: NKMLS,MLS#: 632857
Facts & features
Interior
Bedrooms & bathrooms
- Bedrooms: 5
- Bathrooms: 4
- Full bathrooms: 3
- 1/2 bathrooms: 1
Primary bedroom
- Description: Ensuite and dual closets
- Level: Second
- Area: 225
- Dimensions: 15 x 15
Dining room
- Description: Exits to covered porch
- Level: First
- Area: 100
- Dimensions: 10 x 10
Family room
- Level: First
- Area: 380
- Dimensions: 19 x 20
Game room
- Description: Oversized loft - 2nd floor
- Level: Second
- Area: 208
- Dimensions: 13 x 16
Kitchen
- Description: SS appliances; quartz countertops
- Level: First
- Area: 100
- Dimensions: 10 x 10
Laundry
- Description: Utility sink
- Level: Second
- Area: 56
- Dimensions: 7 x 8
Office
- Description: Double french doorsGa
- Level: First
- Area: 132
- Dimensions: 12 x 11
Other
- Description: Guest suite
- Level: First
- Area: 168
- Dimensions: 12 x 14
Primary bath
- Description: Garden tub; walk-in shower
- Level: Second
- Area: 99
- Dimensions: 11 x 9
Heating
- Has Heating (Unspecified Type)
Cooling
- Central Air
Appliances
- Included: Stainless Steel Appliance(s), Electric Oven, Gas Cooktop, Dishwasher, Disposal, Double Oven, Microwave
Features
- Kitchen Island, Walk-In Closet(s), Storage, Stone Counters, Soaking Tub, Smart Thermostat, Smart Home, Pantry, Open Floorplan, High Speed Internet, Entrance Foyer, Eat-in Kitchen, Double Vanity, Ceiling Fan(s), High Ceilings, Wired for Data
- Doors: Multi Panel Doors
- Windows: Vinyl Frames
- Basement: Full
Interior area
- Total structure area: 3,210
- Total interior livable area: 3,210 sqft
Property
Parking
- Total spaces: 2
- Parking features: Attached, Driveway, Garage, Garage Door Opener
- Attached garage spaces: 2
- Has uncovered spaces: Yes
Features
- Levels: Two
- Stories: 2
- Patio & porch: Porch
Details
- Zoning description: Residential
Construction
Type & style
- Home type: SingleFamily
- Architectural style: Traditional
- Property subtype: Single Family Residence, Residential
Materials
- Brick, Concrete, Stone, Vinyl Siding
- Foundation: Poured Concrete
- Roof: Shingle
Condition
- New construction: Yes
- Year built: 2025
Utilities & green energy
- Sewer: Public Sewer
- Water: Public
- Utilities for property: Cable Available, Natural Gas Available
Community & HOA
Community
- Subdivision: Aberdeen Glen
HOA
- Has HOA: Yes
- Services included: Association Fees, Maintenance Grounds
- HOA fee: $1,100 annually
Location
- Region: Union
Financial & listing details
- Price per square foot: $165/sqft
- Date on market: 8/7/2025
- Cumulative days on market: 127 days
Estimated market value
Not available
Estimated sales range
Not available
Not available
Price history
Price history
| Date | Event | Price |
|---|---|---|
| 11/18/2025 | Pending sale | $529,900$165/sqft |
Source: | ||
| 10/6/2025 | Price change | $529,900-1.9%$165/sqft |
Source: | ||
| 8/21/2025 | Listed for sale | $539,900-1.8%$168/sqft |
Source: | ||
| 7/3/2025 | Listing removed | $549,900$171/sqft |
Source: | ||
| 5/30/2025 | Price change | $549,900-16.2%$171/sqft |
Source: | ||
Public tax history
Public tax history
Tax history is unavailable.BuyAbility℠ payment
Est. payment
$3,224/mo
Principal & interest
$2580
Property taxes
$367
Other costs
$277
Climate risks
Neighborhood: 41091
Nearby schools
GreatSchools rating
- 9/10Longbranch Elementary SchoolGrades: PK-5Distance: 1 mi
- 8/10Ballyshannon Middle SchoolGrades: 6-8Distance: 0.3 mi
- 8/10Randall K. Cooper High SchoolGrades: 9-12Distance: 1.2 mi
Schools provided by the listing agent
- Elementary: Longbranch
- Middle: Ballyshannon Middle School
- High: Cooper High School
Source: NKMLS. This data may not be complete. We recommend contacting the local school district to confirm school assignments for this home.
- Loading
