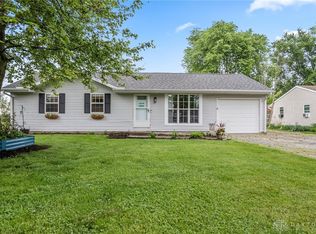Sold for $220,000 on 02/12/25
$220,000
4112 Cheyenne Trl, Jamestown, OH 45335
3beds
1,263sqft
Single Family Residence
Built in 1972
0.52 Acres Lot
$235,700 Zestimate®
$174/sqft
$1,555 Estimated rent
Home value
$235,700
$222,000 - $250,000
$1,555/mo
Zestimate® history
Loading...
Owner options
Explore your selling options
What's special
First time ever to the market! This original owner, cozy, 4 bed 1 bath ranch at Shawnee Lake awaits you! Spacious living room with large eat-in kitchen. Split floor plan with 3 bedrooms on one side, 2 of those with double closets, and 1 additional bedroom/office off the kitchen with the possibility to be turned into a master suite. Outside you’ll find a large corner lot with a fully fenced yard and no rear neighbors! In addition, a 4+ detached garage with 100amp service offers endless possibilities for shop work, storage and play! The large upstairs loft has endless possibilities for storage or turn it into a man cave! Recent updates include: hot water heater (2024), HVAC and roof (7-8 years ago), windows and vinyl siding (11-12 years ago), bath vanity and toilet newer, some fresh paint. Electric forced air heat with heat pump but newer style electric baseboard is available as backup. This blank slate is ready for your personal touches!
Zillow last checked: 8 hours ago
Listing updated: February 13, 2025 at 10:41am
Listed by:
Carrie Kingsolver (937)435-6000,
Howard Hanna Real Estate Serv
Bought with:
Morgan Means, 2021008009
Irongate Inc.
Source: DABR MLS,MLS#: 924515 Originating MLS: Dayton Area Board of REALTORS
Originating MLS: Dayton Area Board of REALTORS
Facts & features
Interior
Bedrooms & bathrooms
- Bedrooms: 3
- Bathrooms: 1
- Full bathrooms: 1
- Main level bathrooms: 1
Bedroom
- Level: Main
- Dimensions: 12 x 9
Bedroom
- Level: Main
- Dimensions: 9 x 9
Bedroom
- Level: Main
- Dimensions: 14 x 6
Kitchen
- Features: Eat-in Kitchen
- Level: Main
- Dimensions: 17 x 15
Laundry
- Level: Main
- Dimensions: 7 x 7
Living room
- Level: Main
- Dimensions: 20 x 12
Office
- Level: Main
- Dimensions: 18 x 10
Heating
- Baseboard, Electric, Forced Air, Heat Pump
Cooling
- Central Air
Appliances
- Included: Dishwasher, Refrigerator, Electric Water Heater
Features
- Pantry
Interior area
- Total structure area: 1,263
- Total interior livable area: 1,263 sqft
Property
Parking
- Total spaces: 4
- Parking features: Attached, Detached, Four or more Spaces, Garage, Garage Door Opener, Storage
- Attached garage spaces: 4
Features
- Levels: One
- Stories: 1
- Exterior features: Fence
Lot
- Size: 0.52 Acres
- Dimensions: 53 x 34 x 289 x 80 x 261
Details
- Parcel number: G21000100053012200
- Zoning: Residential
- Zoning description: Residential
Construction
Type & style
- Home type: SingleFamily
- Architectural style: Ranch
- Property subtype: Single Family Residence
Materials
- Vinyl Siding
- Foundation: Slab
Condition
- Year built: 1972
Utilities & green energy
- Water: Public
- Utilities for property: Sewer Available, Water Available
Community & neighborhood
Location
- Region: Jamestown
HOA & financial
HOA
- Has HOA: Yes
- HOA fee: $200 annually
- Association name: Shawnee Hills HOA/www.shawneelake.org
- Association phone: 937-902-6194
Other
Other facts
- Listing terms: Conventional,FHA,USDA Loan,VA Loan
Price history
| Date | Event | Price |
|---|---|---|
| 2/12/2025 | Sold | $220,000-8.3%$174/sqft |
Source: | ||
| 1/19/2025 | Pending sale | $240,000$190/sqft |
Source: DABR MLS #924515 | ||
| 1/19/2025 | Contingent | $240,000$190/sqft |
Source: | ||
| 11/29/2024 | Listed for sale | $240,000$190/sqft |
Source: DABR MLS #924515 | ||
Public tax history
| Year | Property taxes | Tax assessment |
|---|---|---|
| 2023 | $2,057 +15.3% | $50,700 +31.1% |
| 2022 | $1,784 -0.9% | $38,660 |
| 2021 | $1,800 +4.3% | $38,660 |
Find assessor info on the county website
Neighborhood: 45335
Nearby schools
GreatSchools rating
- 6/10Greeneview Intermediate SchoolGrades: 4-7Distance: 1.6 mi
- 6/10Greeneview High SchoolGrades: 8-12Distance: 1.2 mi
- 7/10Greeneview Primary SchoolGrades: K-3Distance: 2.6 mi
Schools provided by the listing agent
- District: Greeneview
Source: DABR MLS. This data may not be complete. We recommend contacting the local school district to confirm school assignments for this home.

Get pre-qualified for a loan
At Zillow Home Loans, we can pre-qualify you in as little as 5 minutes with no impact to your credit score.An equal housing lender. NMLS #10287.
