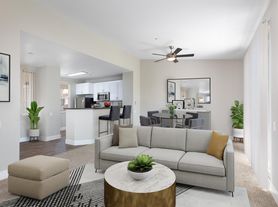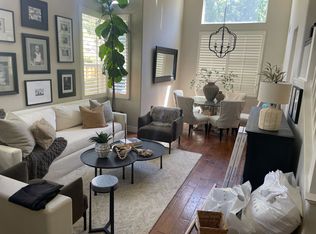This wonderful home is located in the desirable Shadow Creek community of Danville! It has 4 bedrooms, 3 full baths, 3-car garage, open floor plan with 3278 square feet, soaring ceilings, formal dining and living room with gas fireplace, huge family room with wine storage cabinets, gas fireplace, and inside laundry (does not include washer or dryer). The large updated kitchen boasts granite slab countertops with an abundance of cabinet space, Center Island with breakfast bar, all stainless steel appliances, built-in oven and 6-burner gas cooktop, microwave, warming drawer, dishwasher, refrigerator, closet pantry, and breakfast nook. Luxurious master suite includes a gas fireplace, vaulted ceilings, 3 closets with mirrored doors, plus an oversized walk-in closet retreat. The master bath has double sinks, separate stall shower, and relaxing jetted tub. Other fine amenities include recessed lighting, 2" faux-wood blinds, dual-pane windows, dual zone heating and air conditioning, skylights, fresh paint, brand new carpets, and much more! The plush yards are beautifully landscaped with automatic sprinklers, custom deck and patio, and rent includes a gardener! The community facilities are superb and include two swimming pools, playgrounds, and walking trails. Enjoy fantastic Danville schools... Tassajara Hills, Diablo Vista, and Monte Vista (check availability). Conveniently close to restaurants and shopping (near Blackhawk Plaza). Sorry, no pets.
House for rent
$5,500/mo
4112 Creekpoint Ct, Danville, CA 94506
4beds
3,278sqft
Price may not include required fees and charges.
Single family residence
Available now
No pets
Central air
Shared laundry
Attached garage parking
-- Heating
What's special
Gas fireplaceBrand new carpetsFresh paintOversized walk-in closet retreatLuxurious master suiteHuge family roomSoaring ceilings
- 8 days |
- -- |
- -- |
Travel times
Facts & features
Interior
Bedrooms & bathrooms
- Bedrooms: 4
- Bathrooms: 3
- Full bathrooms: 3
Rooms
- Room types: Family Room
Cooling
- Central Air
Appliances
- Included: Dishwasher, Microwave, Refrigerator, Stove
- Laundry: Shared
Features
- Walk In Closet
- Flooring: Tile
Interior area
- Total interior livable area: 3,278 sqft
Property
Parking
- Parking features: Attached
- Has attached garage: Yes
- Details: Contact manager
Features
- Patio & porch: Deck
- Exterior features: Breakfast Bar, Center Island, Formal Dining, Gas Fireplaces, Granite Countertops, Includes Gardener, Irrigation System, Lawn, Living Room, Walk In Closet
- Has private pool: Yes
Details
- Parcel number: 2203830126
Construction
Type & style
- Home type: SingleFamily
- Property subtype: Single Family Residence
Community & HOA
HOA
- Amenities included: Pool
Location
- Region: Danville
Financial & listing details
- Lease term: Contact For Details
Price history
| Date | Event | Price |
|---|---|---|
| 10/20/2025 | Listed for rent | $5,500+22.2%$2/sqft |
Source: Zillow Rentals | ||
| 3/19/2017 | Listing removed | $4,500$1/sqft |
Source: See Remarks for Leasing Agent | ||
| 3/3/2017 | Listed for rent | $4,500$1/sqft |
Source: See Remarks for Leasing Agent | ||
| 1/18/1995 | Sold | $395,000+239.1%$121/sqft |
Source: Public Record | ||
| 12/1/1994 | Sold | $116,500$36/sqft |
Source: Public Record | ||

