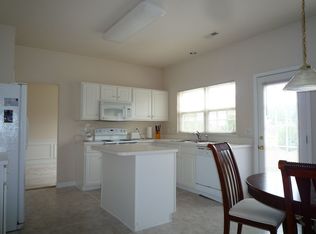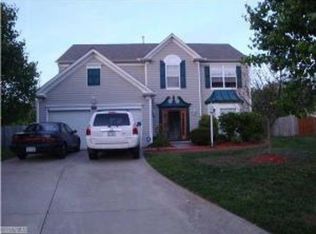Sold for $348,000 on 04/18/25
$348,000
4112 Devondale Ct, Jamestown, NC 27282
3beds
2,112sqft
Stick/Site Built, Residential, Single Family Residence
Built in 1999
0.49 Acres Lot
$354,000 Zestimate®
$--/sqft
$2,329 Estimated rent
Home value
$354,000
$322,000 - $389,000
$2,329/mo
Zestimate® history
Loading...
Owner options
Explore your selling options
What's special
You won't find a home more conveniently located than this charming 3 bed/2.5 bath in the Parkside at Nottingham neighborhood. The home is located on a quiet cul-de-sac with a private and wooded back yard and is located just mins from the Palladium Shopping Center, Historic Downtown Jamestown, Jamestown Park/Golf Course, Gibson Park, Piedmont Environmental Center, highway access and restaurants galore! Downstairs features a 2 story living room with vaulted ceilings, a primary suite with a large WIC and garden tub as well as a spacious kitchen with tons of natural light. 2 additional bedrooms with new carpet located upstairs with a loft area & bonus room. Don't miss out on this amazing opportunity!
Zillow last checked: 8 hours ago
Listing updated: April 22, 2025 at 11:04am
Listed by:
Diana Prochnow 336-848-6400,
Allen Tate Summerfield,
Jennifer Moore 336-455-0023,
Allen Tate High Point
Bought with:
Sam Moustafa, 348789
Mitchell Forbes Global Properties
Source: Triad MLS,MLS#: 1172902 Originating MLS: Greensboro
Originating MLS: Greensboro
Facts & features
Interior
Bedrooms & bathrooms
- Bedrooms: 3
- Bathrooms: 3
- Full bathrooms: 2
- 1/2 bathrooms: 1
- Main level bathrooms: 2
Primary bedroom
- Level: Main
- Dimensions: 14.42 x 13.42
Bedroom 2
- Level: Second
- Dimensions: 11 x 13.42
Bedroom 3
- Level: Second
- Dimensions: 11.42 x 13.42
Bonus room
- Level: Second
- Dimensions: 8 x 19
Dining room
- Level: Main
- Dimensions: 12 x 12
Great room
- Level: Main
- Dimensions: 15.42 x 20.42
Kitchen
- Level: Main
- Dimensions: 11.42 x 10
Loft
- Level: Second
- Dimensions: 15.42 x 12
Heating
- Forced Air, Natural Gas
Cooling
- Central Air
Appliances
- Included: Gas Water Heater
Features
- Beamed Ceilings
- Flooring: Carpet, Laminate, Tile
- Doors: Insulated Doors
- Windows: Insulated Windows
- Has basement: No
- Attic: Pull Down Stairs
- Number of fireplaces: 1
- Fireplace features: Great Room
Interior area
- Total structure area: 2,112
- Total interior livable area: 2,112 sqft
- Finished area above ground: 2,112
Property
Parking
- Total spaces: 2
- Parking features: Driveway, Garage, Paved, Attached, Garage Faces Front
- Attached garage spaces: 2
- Has uncovered spaces: Yes
Features
- Levels: Two
- Stories: 2
- Patio & porch: Porch
- Pool features: None
Lot
- Size: 0.49 Acres
- Features: City Lot, Cul-De-Sac, Level, Partially Wooded, Not in Flood Zone
Details
- Parcel number: 0209142
- Zoning: R-5
- Special conditions: Owner Sale
Construction
Type & style
- Home type: SingleFamily
- Property subtype: Stick/Site Built, Residential, Single Family Residence
Materials
- Vinyl Siding
- Foundation: Slab
Condition
- Year built: 1999
Utilities & green energy
- Sewer: Public Sewer
- Water: Public
Community & neighborhood
Location
- Region: Jamestown
- Subdivision: Parkside At Nottingham
HOA & financial
HOA
- Has HOA: Yes
- HOA fee: $256 annually
Other
Other facts
- Listing agreement: Exclusive Right To Sell
- Listing terms: Cash,Conventional,FHA,USDA Loan,VA Loan
Price history
| Date | Event | Price |
|---|---|---|
| 4/18/2025 | Sold | $348,000-1.1% |
Source: | ||
| 3/20/2025 | Pending sale | $351,900 |
Source: | ||
| 3/14/2025 | Listed for sale | $351,900+62.9% |
Source: | ||
| 3/24/2021 | Listing removed | -- |
Source: Owner | ||
| 6/22/2018 | Sold | $216,000$102/sqft |
Source: Public Record | ||
Public tax history
| Year | Property taxes | Tax assessment |
|---|---|---|
| 2025 | $3,575 | $259,400 |
| 2024 | $3,575 +2.2% | $259,400 |
| 2023 | $3,497 | $259,400 |
Find assessor info on the county website
Neighborhood: 27282
Nearby schools
GreatSchools rating
- 8/10Florence Elementary SchoolGrades: PK-5Distance: 0.6 mi
- 3/10Southwest Guilford Middle SchoolGrades: 6-8Distance: 2.2 mi
- 5/10Southwest Guilford High SchoolGrades: 9-12Distance: 2.5 mi
Schools provided by the listing agent
- Elementary: Florence
- Middle: Southwest
- High: Southwest
Source: Triad MLS. This data may not be complete. We recommend contacting the local school district to confirm school assignments for this home.
Get a cash offer in 3 minutes
Find out how much your home could sell for in as little as 3 minutes with a no-obligation cash offer.
Estimated market value
$354,000
Get a cash offer in 3 minutes
Find out how much your home could sell for in as little as 3 minutes with a no-obligation cash offer.
Estimated market value
$354,000

