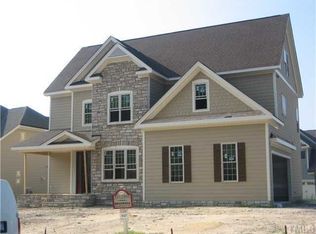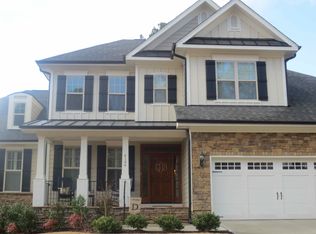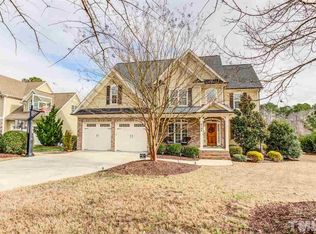Custom built home with all of the upgrades. Picturesque pond view from living room, eat in, office and master. Walking path access out of the back yard. Features mill work, coffered ceilings, wainscoting, built ins, crown molding in the majority. Beautiful hardwoods, granite tops, SS appliances, gas fireplace, first floor suite or office that over looks pond. Come get this steal of a deal.
This property is off market, which means it's not currently listed for sale or rent on Zillow. This may be different from what's available on other websites or public sources.


