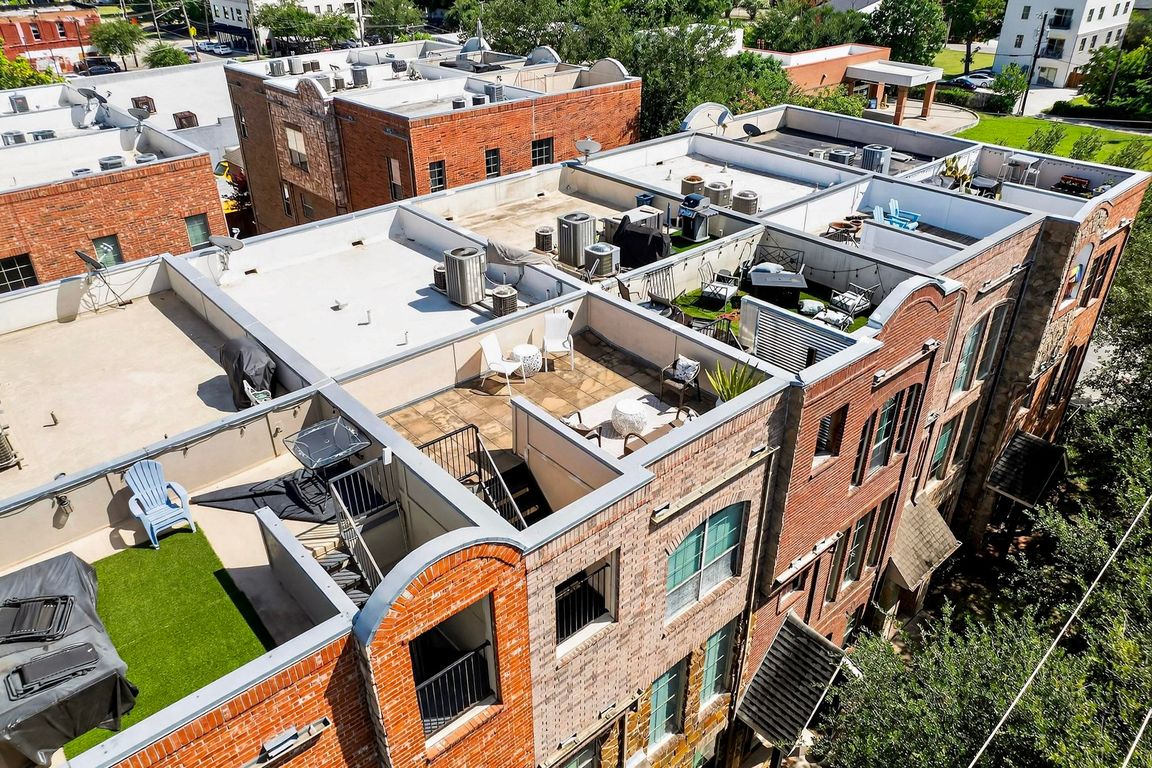
For salePrice cut: $10K (10/10)
$484,000
3beds
2,030sqft
4112 Lafayette St, Dallas, TX 75204
3beds
2,030sqft
Townhouse
Built in 2002
1,393 sqft
2 Attached garage spaces
$238 price/sqft
$125 monthly HOA fee
What's special
This immaculate townhome in the heart of Dallas is move-in ready and packed with perks inside & out! Don’t miss the ROOFTOP DECK offering private outdoor space with skyline views of Downtown Dallas. Expansive 3-story layout with an open floor plan on the main floor featuring hardwood floors, oversized windows, high ...
- 95 days |
- 1,362 |
- 86 |
Likely to sell faster than
Source: NTREIS,MLS#: 21010267
Travel times
Living Room
Kitchen
Dining Room
In-Law Suite
Rooftop Deck
Primary Bedroom
Primary Bathroom
Office or 3rd Bedroom
Zillow last checked: 7 hours ago
Listing updated: October 10, 2025 at 02:03pm
Listed by:
Matt Templeton 0680490 972-677-3991,
Keller Williams Urban Dallas 214-234-8000
Source: NTREIS,MLS#: 21010267
Facts & features
Interior
Bedrooms & bathrooms
- Bedrooms: 3
- Bathrooms: 3
- Full bathrooms: 2
- 1/2 bathrooms: 1
Primary bedroom
- Level: Third
- Dimensions: 14 x 16
Bedroom
- Level: First
- Dimensions: 10 x 13
Bedroom
- Level: Third
- Dimensions: 12 x 11
Primary bathroom
- Level: Third
- Dimensions: 11 x 12
Dining room
- Level: Second
- Dimensions: 14 x 10
Other
- Level: First
- Dimensions: 7 x 6
Half bath
- Level: Second
- Dimensions: 3 x 6
Kitchen
- Level: Second
- Dimensions: 18 x 13
Laundry
- Level: First
- Dimensions: 3 x 9
Living room
- Level: Second
- Dimensions: 18 x 16
Heating
- Central, Electric
Cooling
- Central Air, Ceiling Fan(s), Electric
Appliances
- Included: Dishwasher, Electric Cooktop, Electric Oven, Disposal, Microwave
- Laundry: Dryer Hookup, ElectricDryer Hookup
Features
- Built-in Features, Chandelier, Decorative/Designer Lighting Fixtures, Granite Counters, High Speed Internet, In-Law Floorplan, Kitchen Island, Multiple Staircases, Open Floorplan, Pantry, Paneling/Wainscoting, Cable TV, Natural Woodwork, Walk-In Closet(s)
- Flooring: Carpet, Hardwood, Tile
- Windows: Window Coverings
- Has basement: No
- Number of fireplaces: 1
- Fireplace features: Decorative
Interior area
- Total interior livable area: 2,030 sqft
Property
Parking
- Total spaces: 2
- Parking features: Door-Single, Electric Gate, Garage, Garage Door Opener, Gated, Private, Secured
- Attached garage spaces: 2
Features
- Levels: Three Or More
- Stories: 3
- Patio & porch: Rooftop
- Exterior features: Lighting, Private Entrance
- Pool features: None
- Fencing: Gate
Lot
- Size: 1,393.92 Square Feet
- Features: Landscaped, Many Trees
Details
- Parcel number: 000659000A01D0000
Construction
Type & style
- Home type: Townhouse
- Property subtype: Townhouse
- Attached to another structure: Yes
Materials
- Brick, Stone Veneer, Wood Siding
- Foundation: Slab
- Roof: Composition
Condition
- Year built: 2002
Utilities & green energy
- Sewer: Public Sewer
- Water: Public
- Utilities for property: Sewer Available, Water Available, Cable Available
Community & HOA
Community
- Features: Park, Sidewalks, Curbs
- Security: Security System, Security Gate
- Subdivision: Perry Haskell
HOA
- Has HOA: Yes
- Amenities included: Maintenance Front Yard
- Services included: Association Management, Maintenance Grounds
- HOA fee: $125 monthly
- HOA name: Guardian Association Managment
- HOA phone: 972-458-2200
Location
- Region: Dallas
Financial & listing details
- Price per square foot: $238/sqft
- Tax assessed value: $482,670
- Annual tax amount: $10,788
- Date on market: 7/24/2025