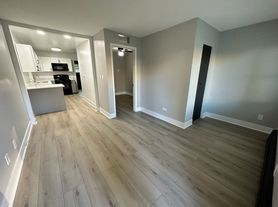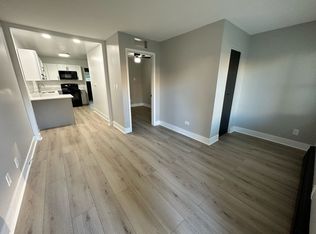2 Bedroom, 1 car garage Condo. Rent includes water, sewer, garbage, snow removal and lawn maintenance. Lower level entry from garage has large entry foyer and is laundry location. Front door level main entrance at deck opens to vaulted ceiling living room, dinette and galley kitchen. Main floor features one bath and bedroom with walk-in kitchen. Loft area includes second bedroom and additional bonus space. Can be rented furnished as shown or unfurnished. No pets, No smoking, Condo regulations part of lease.
12 Month Lease. Rent furnished or unfurnished. No pets, No smoking, Condo regulations part of lease.
Apartment for rent
Accepts Zillow applications
$1,450/mo
4112 Laramie Ln APT 5, Rockford, IL 61108
2beds
1,086sqft
Price may not include required fees and charges.
Apartment
Available now
No pets
Central air
In unit laundry
Attached garage parking
Forced air
What's special
Bonus spaceGalley kitchenWalk-in kitchenVaulted ceilingLarge entry foyer
- 1 day |
- -- |
- -- |
Travel times
Facts & features
Interior
Bedrooms & bathrooms
- Bedrooms: 2
- Bathrooms: 1
- Full bathrooms: 1
Heating
- Forced Air
Cooling
- Central Air
Appliances
- Included: Dryer, Oven, Refrigerator, Washer
- Laundry: In Unit
Features
- Flooring: Carpet, Tile
- Furnished: Yes
Interior area
- Total interior livable area: 1,086 sqft
Property
Parking
- Parking features: Attached
- Has attached garage: Yes
- Details: Contact manager
Features
- Exterior features: Garbage included in rent, Heating system: Forced Air, Sewage included in rent, Snow Removal included in rent, Water included in rent
Details
- Parcel number: 1232331005
Construction
Type & style
- Home type: Apartment
- Property subtype: Apartment
Utilities & green energy
- Utilities for property: Garbage, Sewage, Water
Building
Management
- Pets allowed: No
Community & HOA
Location
- Region: Rockford
Financial & listing details
- Lease term: 1 Year
Price history
| Date | Event | Price |
|---|---|---|
| 10/13/2025 | Listed for rent | $1,450+107.1%$1/sqft |
Source: Zillow Rentals | ||
| 9/18/2025 | Sold | $105,000-12.5%$97/sqft |
Source: | ||
| 9/5/2025 | Pending sale | $120,000$110/sqft |
Source: | ||
| 8/26/2025 | Listed for sale | $120,000+50.2%$110/sqft |
Source: | ||
| 6/28/2024 | Sold | $79,900$74/sqft |
Source: | ||

