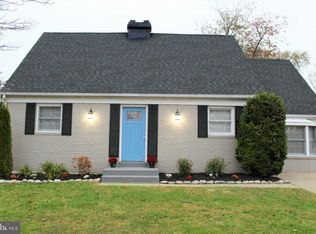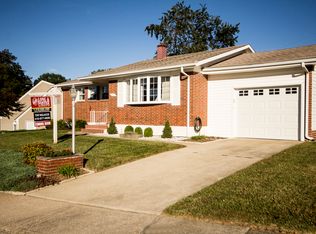Sold for $443,500
$443,500
4112 Lochcarrow Rd, Nottingham, MD 21236
4beds
1,884sqft
Single Family Residence
Built in 1964
7,676 Square Feet Lot
$444,700 Zestimate®
$235/sqft
$3,052 Estimated rent
Home value
$444,700
$409,000 - $485,000
$3,052/mo
Zestimate® history
Loading...
Owner options
Explore your selling options
What's special
Don’t miss this stunning, fully renovated 4BR/2.5BA Cape Cod with a charming front porch and an incredible backyard retreat! Highlights Include: In-law suite with private entrance and deck — ideal for guests or multi-generational living Gourmet kitchen featuring granite countertops, soft-close cabinetry, and brand-new stainless steel Samsung appliances Brand new HVAC system for year-round comfort (as part of a dual zone system) Updated bathrooms New luxury vinyl tile & plush carpet throughout Freshly painted interior with tons of natural light and abundant storage space Gunpowder Elementary School is just 1 block away. Close to shopping and restaurants. Outdoor Oasis: Step out onto dual-level decks from both floors — perfect for entertaining or enjoying a peaceful evening. The private, fenced-in backyard includes a storage shed and lush landscaping. Bonus Lower Level: Enjoy a fully finished basement complete with a custom brick-and-granite bar, a spacious family room, a half bath, laundry area, and generous storage — or create a 5th bedroom!
Zillow last checked: 8 hours ago
Listing updated: August 18, 2025 at 02:08am
Listed by:
Daniel Demers 888-219-3009,
Sell Your Home Services
Bought with:
Aaron Hensley, 650069
Your Home Sold Guaranteed Realty
Source: Bright MLS,MLS#: MDBC2129362
Facts & features
Interior
Bedrooms & bathrooms
- Bedrooms: 4
- Bathrooms: 3
- Full bathrooms: 2
- 1/2 bathrooms: 1
- Main level bathrooms: 1
Primary bedroom
- Level: Upper
- Area: 208 Square Feet
- Dimensions: 13 x 16
Bedroom 2
- Level: Upper
- Area: 180 Square Feet
- Dimensions: 12 x 15
Bedroom 3
- Level: Upper
- Area: 156 Square Feet
- Dimensions: 12 x 13
Bedroom 4
- Level: Upper
- Area: 100 Square Feet
- Dimensions: 10 x 10
Dining room
- Level: Main
- Area: 96 Square Feet
- Dimensions: 8 x 12
Family room
- Level: Main
- Area: 330 Square Feet
- Dimensions: 30 x 11
Other
- Level: Main
- Area: 36 Square Feet
- Dimensions: 4 x 9
Other
- Level: Upper
- Area: 72 Square Feet
- Dimensions: 9 x 8
Half bath
- Level: Lower
- Area: 25 Square Feet
- Dimensions: 5 x 5
Kitchen
- Level: Main
- Area: 104 Square Feet
- Dimensions: 8 x 13
Laundry
- Level: Lower
- Area: 494 Square Feet
- Dimensions: 38 x 13
Living room
- Level: Main
- Area: 196 Square Feet
- Dimensions: 14 x 14
Living room
- Level: Upper
- Area: 272 Square Feet
- Dimensions: 17 x 16
Heating
- Forced Air, Natural Gas
Cooling
- Other, Natural Gas
Appliances
- Included: Dishwasher, Disposal, Dryer, Oven/Range - Electric, Microwave, Water Heater, Washer, Refrigerator, Stainless Steel Appliance(s), Ice Maker, Gas Water Heater
- Laundry: Laundry Room
Features
- Floor Plan - Traditional, Attic, Ceiling Fan(s), Chair Railings, Combination Dining/Living, Crown Molding, Dining Area, Entry Level Bedroom, Eat-in Kitchen, Kitchen - Galley, Kitchenette, Primary Bath(s), Recessed Lighting, Wainscotting, Bar, Upgraded Countertops
- Flooring: Carpet
- Doors: Sliding Glass, Storm Door(s)
- Windows: Double Pane Windows, Bay/Bow
- Basement: Other
- Has fireplace: No
Interior area
- Total structure area: 2,452
- Total interior livable area: 1,884 sqft
- Finished area above ground: 1,084
- Finished area below ground: 800
Property
Parking
- Parking features: Off Street
Accessibility
- Accessibility features: None
Features
- Levels: Three
- Stories: 3
- Patio & porch: Deck, Porch
- Exterior features: Flood Lights, Sidewalks
- Pool features: None
- Fencing: Back Yard,Wood
- Has view: Yes
- View description: Garden
Lot
- Size: 7,676 sqft
- Dimensions: 1.00 x
- Features: Landscaped, Rear Yard, Front Yard
Details
- Additional structures: Above Grade, Below Grade
- Parcel number: 04111102059700
- Zoning: RES
- Special conditions: Standard
Construction
Type & style
- Home type: SingleFamily
- Architectural style: Colonial
- Property subtype: Single Family Residence
Materials
- Combination, Brick
- Foundation: Block
- Roof: Asphalt
Condition
- New construction: No
- Year built: 1964
Utilities & green energy
- Sewer: Public Sewer
- Water: Public
Community & neighborhood
Security
- Security features: Carbon Monoxide Detector(s), Smoke Detector(s)
Location
- Region: Nottingham
- Subdivision: Perry Hall Estates
Other
Other facts
- Listing agreement: Exclusive Agency
- Listing terms: Cash,Conventional,FHA,FHA 203(k),Private Financing Available,USDA Loan
- Ownership: Fee Simple
- Road surface type: Paved
Price history
| Date | Event | Price |
|---|---|---|
| 8/14/2025 | Sold | $443,500+2%$235/sqft |
Source: | ||
| 7/10/2025 | Contingent | $434,900$231/sqft |
Source: | ||
| 7/1/2025 | Price change | $434,900-2.2%$231/sqft |
Source: | ||
| 6/12/2025 | Price change | $444,900-1.1%$236/sqft |
Source: | ||
| 5/29/2025 | Listed for sale | $449,900+41%$239/sqft |
Source: | ||
Public tax history
| Year | Property taxes | Tax assessment |
|---|---|---|
| 2025 | $4,593 +28.5% | $308,667 +4.7% |
| 2024 | $3,573 +4.9% | $294,833 +4.9% |
| 2023 | $3,406 +0.6% | $281,000 |
Find assessor info on the county website
Neighborhood: 21236
Nearby schools
GreatSchools rating
- 6/10Gunpowder Elementary SchoolGrades: K-5Distance: 0.2 mi
- 5/10Perry Hall Middle SchoolGrades: 6-8Distance: 1.3 mi
- 5/10Perry Hall High SchoolGrades: 9-12Distance: 1.7 mi
Schools provided by the listing agent
- District: Baltimore County Public Schools
Source: Bright MLS. This data may not be complete. We recommend contacting the local school district to confirm school assignments for this home.
Get a cash offer in 3 minutes
Find out how much your home could sell for in as little as 3 minutes with a no-obligation cash offer.
Estimated market value$444,700
Get a cash offer in 3 minutes
Find out how much your home could sell for in as little as 3 minutes with a no-obligation cash offer.
Estimated market value
$444,700

