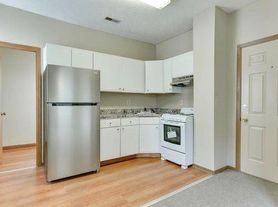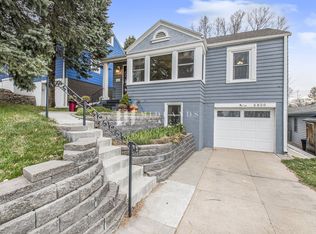Welcome to this charming 3 bedroom, 1 bathroom home. Step inside to find beautifully refinished hardwood floors, fresh interior and exterior paint, a soaring 9+ ceilings that create a bright and airy feel throughout. The spacious kitchen features brand new appliances, new LVP flooring, and plenty of room for cooking and gathering. You'll love the oversized bedrooms, updated light fixtures, and comfortable flow of the home. The bathroom and laundry room also boast new LVP flooring, while new carpet adds warmth to additional living spaces. An enclosed back porch provides the perfect spot to relax and entertain year-round. With modern updates and timeless character, this move in ready home is a wonderful opportunity in a convenient Omaha location.
Renter is responsible for their own utilities
No smoking
1 year lease agreement minimum
Tenant is responsible for lawn care, gutter cleaning, snow removal.
House for rent
Accepts Zillow applications
$1,750/mo
4112 S 36th St, Omaha, NE 68107
3beds
1,540sqft
Price may not include required fees and charges.
Single family residence
Available now
Cats, dogs OK
Central air
Hookups laundry
Off street parking
Forced air
What's special
Oversized bedroomsSpacious kitchenEnclosed back porchRefinished hardwood floorsUpdated light fixturesNew lvp flooringBrand new appliances
- 30 days |
- -- |
- -- |
Travel times
Facts & features
Interior
Bedrooms & bathrooms
- Bedrooms: 3
- Bathrooms: 1
- Full bathrooms: 1
Heating
- Forced Air
Cooling
- Central Air
Appliances
- Included: Oven, Refrigerator, WD Hookup
- Laundry: Hookups
Features
- WD Hookup
- Flooring: Carpet, Hardwood
Interior area
- Total interior livable area: 1,540 sqft
Property
Parking
- Parking features: Off Street
- Details: Contact manager
Features
- Exterior features: Bicycle storage, Heating system: Forced Air
Details
- Parcel number: 0425890000
Construction
Type & style
- Home type: SingleFamily
- Property subtype: Single Family Residence
Community & HOA
Location
- Region: Omaha
Financial & listing details
- Lease term: 1 Year
Price history
| Date | Event | Price |
|---|---|---|
| 11/18/2025 | Price change | $1,750-2.8%$1/sqft |
Source: Zillow Rentals | ||
| 10/21/2025 | Price change | $1,800+33.3%$1/sqft |
Source: Zillow Rentals | ||
| 10/6/2025 | Pending sale | $205,000$133/sqft |
Source: | ||
| 10/1/2025 | Price change | $205,000-4.7%$133/sqft |
Source: | ||
| 9/24/2025 | Listed for sale | $215,000+34.4%$140/sqft |
Source: | ||

