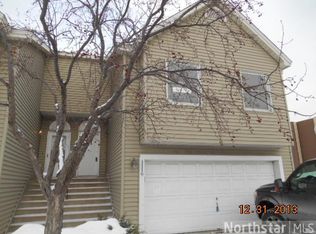Closed
$275,000
4112 S Meadowlark Rd, Eagan, MN 55122
2beds
1,610sqft
Townhouse Side x Side
Built in 1987
1,742.4 Square Feet Lot
$278,700 Zestimate®
$171/sqft
$2,074 Estimated rent
Home value
$278,700
$259,000 - $301,000
$2,074/mo
Zestimate® history
Loading...
Owner options
Explore your selling options
What's special
Fresh Upgrades make this a turn-key opportunity to move right into a private end-unit Townhome. Updated kitchen with New Appliances, LVP Flooring and Quartz Counters. Fresh paint and carpet throughout along with plenty of natural light. Lower level space could be used as a 3rd bedroom. Lower level includes: Fireplace, 3/4 bath, built in bookcases, and a walkout. 2 car attached garage with plenty of space. Conveniently located close to 35E and Cedar, with easy access to schools, shopping, parks and lakes. Quick closing possible.
Zillow last checked: 8 hours ago
Listing updated: September 08, 2025 at 08:10am
Listed by:
Steve Gaertner 651-398-2889,
eXp Realty
Bought with:
Jim Diffley
Edina Realty, Inc.
Source: NorthstarMLS as distributed by MLS GRID,MLS#: 6755492
Facts & features
Interior
Bedrooms & bathrooms
- Bedrooms: 2
- Bathrooms: 2
- Full bathrooms: 1
- 3/4 bathrooms: 1
Bedroom 1
- Level: Upper
- Area: 180 Square Feet
- Dimensions: 15 x 12
Bedroom 2
- Level: Upper
- Area: 120 Square Feet
- Dimensions: 12 x 10
Dining room
- Level: Upper
- Area: 90 Square Feet
- Dimensions: 10 x 9
Family room
- Level: Lower
- Area: 253 Square Feet
- Dimensions: 23 x 11
Kitchen
- Level: Upper
- Area: 90 Square Feet
- Dimensions: 10 x 9
Living room
- Level: Main
- Area: 224 Square Feet
- Dimensions: 16 x 14
Heating
- Forced Air
Cooling
- Central Air
Appliances
- Included: Dishwasher, Range, Refrigerator
Features
- Basement: Finished
- Number of fireplaces: 1
- Fireplace features: Wood Burning
Interior area
- Total structure area: 1,610
- Total interior livable area: 1,610 sqft
- Finished area above ground: 1,072
- Finished area below ground: 538
Property
Parking
- Total spaces: 4
- Parking features: Attached
- Attached garage spaces: 2
- Uncovered spaces: 2
Accessibility
- Accessibility features: None
Features
- Levels: Multi/Split
Lot
- Size: 1,742 sqft
Details
- Foundation area: 1072
- Parcel number: 103295206040
- Zoning description: Residential-Single Family
Construction
Type & style
- Home type: Townhouse
- Property subtype: Townhouse Side x Side
- Attached to another structure: Yes
Materials
- Vinyl Siding
- Roof: Asphalt
Condition
- Age of Property: 38
- New construction: No
- Year built: 1987
Utilities & green energy
- Electric: 150 Amp Service
- Gas: Natural Gas
- Sewer: City Sewer/Connected
- Water: City Water/Connected
Community & neighborhood
Location
- Region: Eagan
- Subdivision: Hillandale Add 3
HOA & financial
HOA
- Has HOA: Yes
- HOA fee: $346 monthly
- Services included: Maintenance Structure, Lawn Care, Maintenance Grounds, Professional Mgmt, Trash
- Association name: Network Management Company 612-808-8325
- Association phone: 612-808-8325
Price history
| Date | Event | Price |
|---|---|---|
| 8/26/2025 | Sold | $275,000$171/sqft |
Source: | ||
| 8/16/2025 | Pending sale | $275,000$171/sqft |
Source: | ||
| 7/18/2025 | Listed for sale | $275,000+46.7%$171/sqft |
Source: | ||
| 9/24/2019 | Sold | $187,500+2.7%$116/sqft |
Source: | ||
| 9/18/2019 | Pending sale | $182,500$113/sqft |
Source: Coldwell Banker Burnet - Edina Regional #5279277 Report a problem | ||
Public tax history
| Year | Property taxes | Tax assessment |
|---|---|---|
| 2024 | $2,592 -6.7% | $212,900 -3.4% |
| 2023 | $2,778 +33.6% | $220,500 +2.7% |
| 2022 | $2,080 -4.8% | $214,700 +3.4% |
Find assessor info on the county website
Neighborhood: 55122
Nearby schools
GreatSchools rating
- 9/10Deerwood Elementary SchoolGrades: K-5Distance: 0.8 mi
- 7/10Black Hawk Middle SchoolGrades: 6-8Distance: 0.8 mi
- 10/10Eagan Senior High SchoolGrades: 9-12Distance: 2.7 mi
Get a cash offer in 3 minutes
Find out how much your home could sell for in as little as 3 minutes with a no-obligation cash offer.
Estimated market value$278,700
Get a cash offer in 3 minutes
Find out how much your home could sell for in as little as 3 minutes with a no-obligation cash offer.
Estimated market value
$278,700
