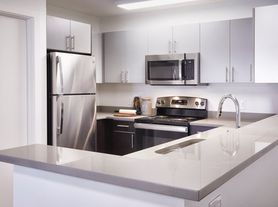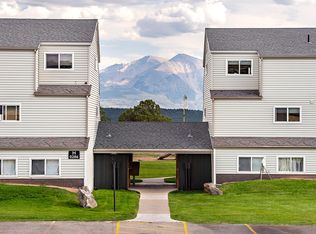Clean and modern furnished studio apartment in beautiful Park East neighborhood of Glenwood Springs featuring stainless steel appliances, new washer and dryer, full bathroom with tub, large closet, ample living space, and some outside storage space. The apartment furnished with bed, sofa, TV, dining area, cookware and dinnerware. Perfect for traveling nurses. Owners live in house above apartment. No smoking or pets. $1,900 rent plus utilities. First, last, security. Available ASAP. Flexible lease terms.
Apartment for rent
$1,900/mo
4112 Sky Ranch Dr, Glenwood Springs, CO 81601
Studio
--sqft
Price may not include required fees and charges.
Apartment
Available now
-- Pets
-- A/C
In unit laundry
-- Parking
-- Heating
What's special
- 72 days |
- -- |
- -- |
Travel times
Looking to buy when your lease ends?
Consider a first-time homebuyer savings account designed to grow your down payment with up to a 6% match & a competitive APY.
Facts & features
Interior
Bedrooms & bathrooms
- Bedrooms: 0
- Bathrooms: 1
- Full bathrooms: 1
Appliances
- Included: Dishwasher, Dryer, Microwave, Range, Refrigerator, Washer
- Laundry: In Unit
Features
- Individual Climate Control, Storage, View
- Windows: Window Coverings
- Furnished: Yes
Property
Parking
- Details: Contact manager
Features
- Patio & porch: Patio
- Exterior features: View Type: View
Details
- Parcel number: 218527115073
Construction
Type & style
- Home type: Apartment
- Property subtype: Apartment
Community & HOA
Location
- Region: Glenwood Springs
Financial & listing details
- Lease term: Contact For Details
Price history
| Date | Event | Price |
|---|---|---|
| 10/28/2025 | Price change | $1,900-5% |
Source: Zillow Rentals | ||
| 9/30/2025 | Price change | $2,000-4.8% |
Source: Zillow Rentals | ||
| 9/9/2025 | Price change | $2,100-4.5% |
Source: Zillow Rentals | ||
| 8/27/2025 | Listed for rent | $2,200 |
Source: Zillow Rentals | ||
| 7/10/2025 | Sold | $1,300,000-3.7% |
Source: AGSMLS #186648 | ||

