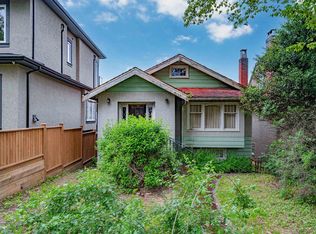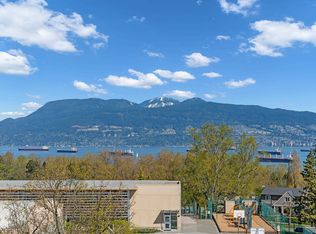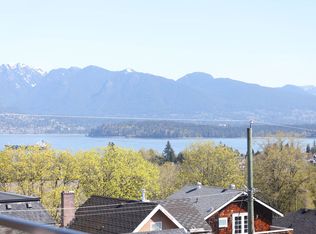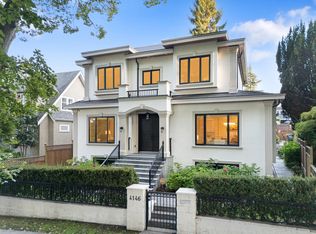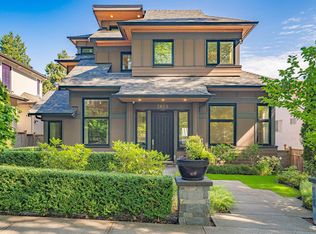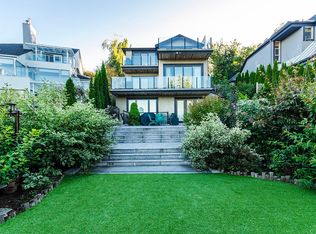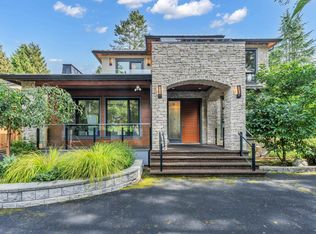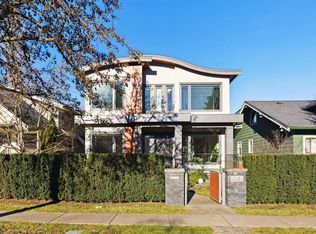Designed by the renowned architectural firm Formwerks, this beautiful home showcases exquisite architectural details and luxurious infrastructure. The living room and office offer mountain views, while kitchen features Miele appliance package and custom cabinetry. A separate wok kitchen includes an additional refrigerator for added convenience. Upstairs, four spacious bedrooms each boast their own ensuite bathroom. The basement offers a comfortable entertaining area, two bedrooms, a stylish wet bar, and a laundry room. Additionally, the laneway house serves as an excellent mortgage helper. A stunning rooftop deck provides breathtaking views—perfect for entertaining. Lord Byng Secondary catchment! .A must-see! Open house Sun Oct 19 2-4pm
For sale
C$6,499,000
4112 W 11th Ave, Vancouver, BC V6R 2L6
7beds
4,805sqft
Single Family Residence
Built in 2023
6,098.4 Square Feet Lot
$-- Zestimate®
C$1,353/sqft
C$-- HOA
What's special
Mountain viewsExquisite architectural detailsLuxurious infrastructureMiele appliance packageCustom cabinetrySeparate wok kitchenEnsuite bathroom
- 180 days |
- 58 |
- 2 |
Zillow last checked: 8 hours ago
Listing updated: October 16, 2025 at 11:56pm
Listed by:
Nancy Liao PREC*,
Luxmore Realty Brokerage
Source: Greater Vancouver REALTORS®,MLS®#: R3019007 Originating MLS®#: Greater Vancouver
Originating MLS®#: Greater Vancouver
Facts & features
Interior
Bedrooms & bathrooms
- Bedrooms: 7
- Bathrooms: 8
- Full bathrooms: 7
- 1/2 bathrooms: 1
Heating
- Radiant
Cooling
- Air Conditioning
Appliances
- Included: Washer/Dryer, Dishwasher, Refrigerator, Oven
Features
- Wet Bar
- Windows: Window Coverings
- Basement: Full,Unfinished
- Number of fireplaces: 1
- Fireplace features: Gas
Interior area
- Total structure area: 4,805
- Total interior livable area: 4,805 sqft
Video & virtual tour
Property
Parking
- Total spaces: 3
- Parking features: Garage, Lane Access
- Garage spaces: 2
Features
- Levels: Two
- Stories: 2
- Exterior features: Private Yard
- Has view: Yes
- View description: Ocean, mountain view
- Has water view: Yes
- Water view: Ocean
- Frontage length: 49
Lot
- Size: 6,098.4 Square Feet
- Dimensions: 49 x 122.1
- Features: Central Location, Near Golf Course, Lane Access, Private
Details
- Other equipment: Sprinkler - Inground
Construction
Type & style
- Home type: SingleFamily
- Property subtype: Single Family Residence
Condition
- Year built: 2023
Community & HOA
Community
- Features: Near Shopping
- Security: Security System, Smoke Detector(s), Fire Sprinkler System
HOA
- Has HOA: No
Location
- Region: Vancouver
Financial & listing details
- Price per square foot: C$1,353/sqft
- Annual tax amount: C$28,552
- Date on market: 6/23/2025
- Ownership: Freehold NonStrata
Nancy Liao PREC*
By pressing Contact Agent, you agree that the real estate professional identified above may call/text you about your search, which may involve use of automated means and pre-recorded/artificial voices. You don't need to consent as a condition of buying any property, goods, or services. Message/data rates may apply. You also agree to our Terms of Use. Zillow does not endorse any real estate professionals. We may share information about your recent and future site activity with your agent to help them understand what you're looking for in a home.
Price history
Price history
Price history is unavailable.
Public tax history
Public tax history
Tax history is unavailable.Climate risks
Neighborhood: West Point Grey
Nearby schools
GreatSchools rating
- NAPoint Roberts Primary SchoolGrades: K-3Distance: 20.1 mi
- Loading
