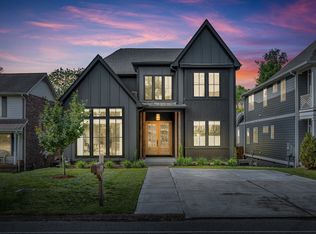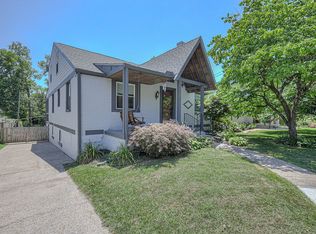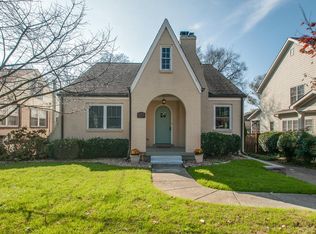Closed
$1,750,000
4013 Nebraska Ave, Nashville, TN 37209
4beds
3,457sqft
Single Family Residence, Residential
Built in 2021
7,405.2 Square Feet Lot
$1,729,400 Zestimate®
$506/sqft
$6,088 Estimated rent
Home value
$1,729,400
$1.63M - $1.83M
$6,088/mo
Zestimate® history
Loading...
Owner options
Explore your selling options
What's special
Welcome to this stunning home, newly constructed in 2021, and located in one of Nashville’s most coveted neighborhoods, Sylvan Park. This home is the perfect blend of luxury and functionality. Family room is filled with an abundance of natural light and highlighted by 10 foot ceilings and a gas fireplace. Gourmet kitchen features marble countertops, gas range, and large pantry. Primary suite on main floor is complete with a resort-style bathroom and walks out to cozy covered porch. Office on main floor. Upstairs includes bonus room with vaulted ceilings and 3 bedrooms, each with a private bathroom. Beautiful hardwoods throughout entire house. Back porch includes a wood burning fireplace and opens up to spacious fenced in back yard. Fully finished living space with full bathroom and kitchenette above the 2-car garage (This includes an additional 543 square feet beyond the listed square footage of the main house). Walkable to all that Sylvan Park has to offer - local restaurants & grocery, Richland Creek Greenway & McCabe Golf Course.
Zillow last checked: 8 hours ago
Listing updated: March 05, 2025 at 10:01am
Listing Provided by:
Matt Reed 615-715-7376,
Compass RE
Bought with:
Melanie Shadow Baker, 270937
Zeitlin Sotheby's International Realty
Source: RealTracs MLS as distributed by MLS GRID,MLS#: 2759620
Facts & features
Interior
Bedrooms & bathrooms
- Bedrooms: 4
- Bathrooms: 6
- Full bathrooms: 4
- 1/2 bathrooms: 2
- Main level bedrooms: 1
Bedroom 1
- Features: Extra Large Closet
- Level: Extra Large Closet
- Area: 234 Square Feet
- Dimensions: 18x13
Bedroom 2
- Features: Walk-In Closet(s)
- Level: Walk-In Closet(s)
- Area: 285 Square Feet
- Dimensions: 15x19
Bedroom 3
- Features: Walk-In Closet(s)
- Level: Walk-In Closet(s)
- Area: 210 Square Feet
- Dimensions: 14x15
Bedroom 4
- Features: Walk-In Closet(s)
- Level: Walk-In Closet(s)
- Area: 182 Square Feet
- Dimensions: 14x13
Bonus room
- Features: Second Floor
- Level: Second Floor
- Area: 308 Square Feet
- Dimensions: 22x14
Dining room
- Features: Combination
- Level: Combination
Kitchen
- Features: Pantry
- Level: Pantry
- Area: 352 Square Feet
- Dimensions: 22x16
Living room
- Features: Combination
- Level: Combination
- Area: 462 Square Feet
- Dimensions: 22x21
Heating
- Central, Electric
Cooling
- Central Air, Electric
Appliances
- Included: Gas Oven, Gas Range, Cooktop, Dishwasher, Dryer, Microwave, Refrigerator, Stainless Steel Appliance(s), Washer
- Laundry: Electric Dryer Hookup, Gas Dryer Hookup, Washer Hookup
Features
- Built-in Features, High Ceilings, In-Law Floorplan, Open Floorplan, Pantry, Walk-In Closet(s), Primary Bedroom Main Floor
- Flooring: Wood, Tile
- Basement: Crawl Space
- Number of fireplaces: 2
- Fireplace features: Gas, Wood Burning
Interior area
- Total structure area: 3,457
- Total interior livable area: 3,457 sqft
- Finished area above ground: 3,457
Property
Parking
- Total spaces: 2
- Parking features: Garage Door Opener, Detached
- Garage spaces: 2
Features
- Levels: Two
- Stories: 2
- Patio & porch: Deck, Covered, Porch
- Exterior features: Balcony
- Fencing: Back Yard
Lot
- Size: 7,405 sqft
- Dimensions: 50 x 158
- Features: Level
Details
- Additional structures: Guest House
- Parcel number: 10304040700
- Special conditions: Standard
- Other equipment: Irrigation Equipment
Construction
Type & style
- Home type: SingleFamily
- Architectural style: Traditional
- Property subtype: Single Family Residence, Residential
Materials
- Masonite
- Roof: Shingle
Condition
- New construction: No
- Year built: 2021
Utilities & green energy
- Sewer: Public Sewer
- Water: Public
- Utilities for property: Electricity Available, Water Available
Community & neighborhood
Security
- Security features: Security System, Smoke Detector(s)
Location
- Region: Nashville
- Subdivision: Sylvan Park
Price history
| Date | Event | Price |
|---|---|---|
| 2/28/2025 | Sold | $1,750,000-2.5%$506/sqft |
Source: | ||
| 1/30/2025 | Contingent | $1,795,000$519/sqft |
Source: | ||
| 10/14/2024 | Price change | $1,795,000-5.3%$519/sqft |
Source: | ||
| 9/5/2024 | Listed for sale | $1,895,000+51.6%$548/sqft |
Source: | ||
| 2/26/2021 | Sold | $1,250,000$362/sqft |
Source: | ||
Public tax history
| Year | Property taxes | Tax assessment |
|---|---|---|
| 2024 | $9,171 | $281,825 |
| 2023 | $9,171 | $281,825 |
| 2022 | $9,171 +84.7% | $281,825 +86.6% |
Find assessor info on the county website
Neighborhood: Sylvan Park
Nearby schools
GreatSchools rating
- 7/10Sylvan Park Paideia Design CenterGrades: K-5Distance: 0.6 mi
- 8/10West End Middle SchoolGrades: 6-8Distance: 0.9 mi
- 6/10Hillsboro High SchoolGrades: 9-12Distance: 1.9 mi
Schools provided by the listing agent
- Elementary: Sylvan Park Paideia Design Center
- Middle: West End Middle School
- High: Hillsboro Comp High School
Source: RealTracs MLS as distributed by MLS GRID. This data may not be complete. We recommend contacting the local school district to confirm school assignments for this home.
Get a cash offer in 3 minutes
Find out how much your home could sell for in as little as 3 minutes with a no-obligation cash offer.
Estimated market value
$1,729,400
Get a cash offer in 3 minutes
Find out how much your home could sell for in as little as 3 minutes with a no-obligation cash offer.
Estimated market value
$1,729,400


