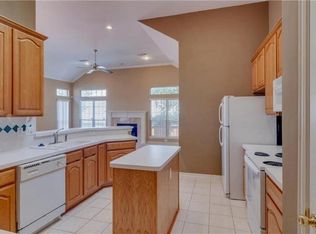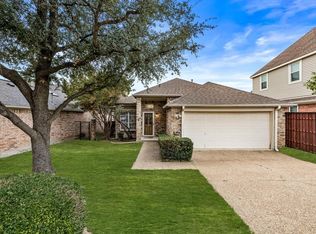Sold on 08/18/25
Price Unknown
4113 Colony View Ln, Irving, TX 75061
3beds
2,110sqft
Single Family Residence
Built in 1991
5,009.4 Square Feet Lot
$399,000 Zestimate®
$--/sqft
$2,480 Estimated rent
Home value
$399,000
$367,000 - $435,000
$2,480/mo
Zestimate® history
Loading...
Owner options
Explore your selling options
What's special
Welcome to this charming single-story home in the desirable Towne Lake community of Irving and right down the street from the community park! With over 2,000 square feet of living space, this well-maintained 3-bedroom, 2-bathroom residence offers two spacious living areas, two dining areas, and a thoughtfully designed for both comfort and privacy. The kitchen is a true highlight—featuring a eat-in kitchen, large kitchen island, generous pantry, and breakfast bar open to the spacious living room. Enjoy your morning coffee on one of the two patios and cozy evenings in the oversized living room with a stunning brick gas-log fireplace. The expansive primary suite includes separate vanities, two walk-in closets, a garden jetted tub, and a separate shower. Minutes from parks, DART Rail, shopping, and major highways—this home offers convenience, space, and style all in one.
Zillow last checked: 8 hours ago
Listing updated: October 28, 2025 at 02:14pm
Listed by:
Reagan Wood 0632103 214-369-3209,
Robert Wood & Associates 214-369-3209
Bought with:
Non-NTREIS MLS Licensee
NON MLS
Source: NTREIS,MLS#: 20991988
Facts & features
Interior
Bedrooms & bathrooms
- Bedrooms: 3
- Bathrooms: 2
- Full bathrooms: 2
Primary bedroom
- Features: Ceiling Fan(s), Dual Sinks, En Suite Bathroom, Garden Tub/Roman Tub, Separate Shower, Walk-In Closet(s)
- Level: First
- Dimensions: 17 x 13
Bedroom
- Features: Ceiling Fan(s)
- Level: First
- Dimensions: 11 x 11
Bedroom
- Features: Ceiling Fan(s)
- Level: First
- Dimensions: 13 x 10
Breakfast room nook
- Features: Eat-in Kitchen, Kitchen Island, Pantry
- Level: First
- Dimensions: 12 x 12
Dining room
- Level: First
- Dimensions: 13 x 11
Kitchen
- Features: Breakfast Bar, Built-in Features, Eat-in Kitchen, Kitchen Island, Pantry, Solid Surface Counters, Tile Counters
- Level: First
- Dimensions: 15 x 13
Laundry
- Features: Closet
- Level: First
- Dimensions: 3 x 8
Living room
- Level: First
- Dimensions: 15 x 14
Living room
- Features: Ceiling Fan(s), Fireplace
- Level: First
- Dimensions: 17 x 16
Heating
- Central
Cooling
- Central Air, Ceiling Fan(s)
Appliances
- Included: Dishwasher, Electric Cooktop, Electric Oven, Disposal, Microwave, Refrigerator
- Laundry: Common Area, Electric Dryer Hookup, Laundry in Utility Room
Features
- Built-in Features, Decorative/Designer Lighting Fixtures, Eat-in Kitchen, High Speed Internet, Kitchen Island, Open Floorplan, Pantry, Smart Home, Cable TV, Vaulted Ceiling(s), Walk-In Closet(s)
- Flooring: Carpet, Ceramic Tile
- Windows: Bay Window(s), Window Coverings
- Has basement: No
- Number of fireplaces: 1
- Fireplace features: Masonry
Interior area
- Total interior livable area: 2,110 sqft
Property
Parking
- Total spaces: 2
- Parking features: Direct Access, Door-Single, Driveway, Enclosed, Garage, Garage Door Opener, Inside Entrance, On Site, Paved, Private, Storage
- Attached garage spaces: 2
- Has uncovered spaces: Yes
Features
- Levels: One
- Stories: 1
- Patio & porch: Deck, Balcony, Covered
- Exterior features: Balcony, Rain Gutters
- Pool features: None
- Fencing: Back Yard,Fenced,Privacy,Wood
Lot
- Size: 5,009 sqft
- Features: Back Yard, Lawn, Landscaped, Many Trees, Subdivision, Sprinkler System, Few Trees
Details
- Parcel number: 32543220020590000
Construction
Type & style
- Home type: SingleFamily
- Architectural style: Traditional,Detached
- Property subtype: Single Family Residence
Materials
- Brick
- Foundation: Slab
- Roof: Composition
Condition
- Year built: 1991
Utilities & green energy
- Sewer: Public Sewer
- Water: Public
- Utilities for property: Electricity Available, Electricity Connected, Natural Gas Available, Phone Available, Sewer Available, Separate Meters, Underground Utilities, Water Available, Cable Available
Community & neighborhood
Security
- Security features: Security System, Fire Alarm
Location
- Region: Irving
- Subdivision: Towne Lake Ph 03
Other
Other facts
- Listing terms: Cash,Conventional,Contract,FHA,See Agent,VA Loan
Price history
| Date | Event | Price |
|---|---|---|
| 8/18/2025 | Sold | -- |
Source: NTREIS #20991988 | ||
| 8/9/2025 | Pending sale | $400,000$190/sqft |
Source: NTREIS #20991988 | ||
| 7/22/2025 | Contingent | $400,000$190/sqft |
Source: NTREIS #20991988 | ||
| 7/11/2025 | Listed for sale | $400,000$190/sqft |
Source: NTREIS #20991988 | ||
Public tax history
| Year | Property taxes | Tax assessment |
|---|---|---|
| 2024 | $2,177 +9.7% | $399,080 +8% |
| 2023 | $1,984 +3.9% | $369,550 |
| 2022 | $1,910 +7.2% | $369,550 +34.3% |
Find assessor info on the county website
Neighborhood: Bear Creek
Nearby schools
GreatSchools rating
- 3/10Davis Elementary SchoolGrades: PK-5Distance: 0.4 mi
- 5/10Lady Bird Johnson MiddleGrades: 6-8Distance: 0.9 mi
- 2/10Irving High SchoolGrades: 9-12Distance: 3.4 mi
Schools provided by the listing agent
- Elementary: Davis
- Middle: Crockett
- High: Irving
- District: Irving ISD
Source: NTREIS. This data may not be complete. We recommend contacting the local school district to confirm school assignments for this home.
Get a cash offer in 3 minutes
Find out how much your home could sell for in as little as 3 minutes with a no-obligation cash offer.
Estimated market value
$399,000
Get a cash offer in 3 minutes
Find out how much your home could sell for in as little as 3 minutes with a no-obligation cash offer.
Estimated market value
$399,000

