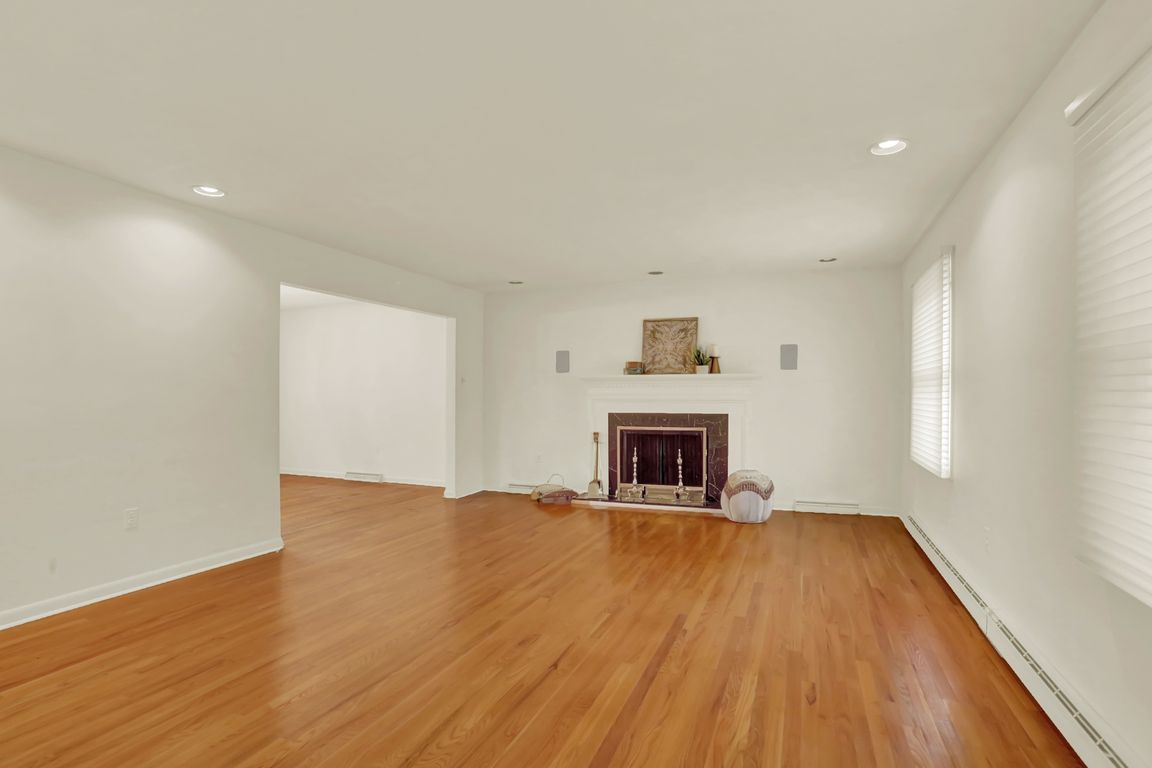Open: Sun 1pm-3pm

For salePrice cut: $20K (10/6)
$379,900
5beds
2,782sqft
4113 Cotswold Dr, Harrisburg, PA 17110
5beds
2,782sqft
Single family residence
Built in 1966
0.55 Acres
2 Attached garage spaces
$137 price/sqft
What's special
Wood-burning fireplacesGeorgian-style residencePrimary suiteMain-floor laundry areaAttached oversized garageAmple pantry spaceRecessed lighting
Discover the charm of this stunning 5-bedroom, 2.5-bathroom home nestled in the Beaufort Farms subdivision. Built in 1966, this traditional Georgian-style residence boasts a timeless appeal with modern comforts, making it the perfect sanctuary for those seeking both space and style. Step inside to find a thoughtfully designed interior featuring a ...
- 14 days |
- 1,647 |
- 71 |
Likely to sell faster than
Source: Bright MLS,MLS#: PADA2049982
Travel times
Living Room
Kitchen
Dining Room
Zillow last checked: 7 hours ago
Listing updated: October 07, 2025 at 03:10am
Listed by:
JODI DIEGO 717-903-0174,
Howard Hanna Company-Camp Hill 7179209600
Source: Bright MLS,MLS#: PADA2049982
Facts & features
Interior
Bedrooms & bathrooms
- Bedrooms: 5
- Bathrooms: 3
- Full bathrooms: 2
- 1/2 bathrooms: 1
- Main level bathrooms: 1
- Main level bedrooms: 1
Rooms
- Room types: Living Room, Dining Room, Primary Bedroom, Bedroom 3, Bedroom 4, Bedroom 5, Kitchen, Family Room, Foyer, Breakfast Room, Bedroom 1, Bathroom 2
Primary bedroom
- Features: Bathroom - Walk-In Shower, Built-in Features, Flooring - HardWood
- Level: Upper
- Area: 225 Square Feet
- Dimensions: 15 x 15
Bedroom 1
- Features: Flooring - HardWood
- Level: Main
- Area: 182 Square Feet
- Dimensions: 14 x 13
Bedroom 3
- Features: Built-in Features, Flooring - Carpet
- Level: Upper
- Area: 132 Square Feet
- Dimensions: 11 x 12
Bedroom 4
- Features: Flooring - HardWood
- Level: Upper
- Area: 210 Square Feet
- Dimensions: 15 x 14
Bedroom 5
- Features: Flooring - HardWood
- Level: Upper
- Area: 121 Square Feet
- Dimensions: 11 x 11
Bathroom 2
- Features: Bathroom - Tub Shower, Countertop(s) - Solid Surface, Double Sink, Flooring - Tile/Brick
- Level: Upper
- Area: 70 Square Feet
- Dimensions: 10 x 7
Breakfast room
- Features: Chair Rail, Flooring - Vinyl
- Level: Main
- Area: 88 Square Feet
- Dimensions: 8 x 11
Dining room
- Features: Flooring - HardWood
- Level: Main
- Area: 121 Square Feet
- Dimensions: 11 x 11
Family room
- Features: Fireplace - Wood Burning, Flooring - Other, Built-in Features, Wet Bar
- Level: Main
- Area: 368 Square Feet
- Dimensions: 23 x 16
Foyer
- Features: Flooring - Tile/Brick
- Level: Main
- Area: 105 Square Feet
- Dimensions: 15 x 7
Kitchen
- Features: Countertop(s) - Solid Surface, Flooring - Vinyl, Kitchen - Gas Cooking, Pantry
- Level: Main
- Area: 121 Square Feet
- Dimensions: 11 x 11
Living room
- Features: Fireplace - Wood Burning, Flooring - HardWood
- Level: Main
- Area: 300 Square Feet
- Dimensions: 20 x 15
Heating
- Forced Air, Baseboard, Oil, Electric
Cooling
- Central Air, Zoned, Electric
Appliances
- Included: Microwave, Central Vacuum, Dishwasher, Disposal, Dryer, Oven/Range - Gas, Stainless Steel Appliance(s), Washer, Electric Water Heater
- Laundry: Main Level
Features
- Bathroom - Tub Shower, Bathroom - Walk-In Shower, Built-in Features, Central Vacuum, Chair Railings, Curved Staircase, Floor Plan - Traditional, Kitchen - Table Space, Pantry, Primary Bath(s), Recessed Lighting, Walk-In Closet(s)
- Flooring: Carpet, Ceramic Tile, Hardwood, Vinyl, Tile/Brick, Wood
- Basement: Full,Interior Entry,Unfinished
- Number of fireplaces: 2
- Fireplace features: Mantel(s), Wood Burning
Interior area
- Total structure area: 2,782
- Total interior livable area: 2,782 sqft
- Finished area above ground: 2,782
- Finished area below ground: 0
Video & virtual tour
Property
Parking
- Total spaces: 6
- Parking features: Garage Faces Front, Storage, Garage Door Opener, Inside Entrance, Oversized, Driveway, Attached
- Attached garage spaces: 2
- Uncovered spaces: 4
Accessibility
- Accessibility features: Stair Lift
Features
- Levels: Two
- Stories: 2
- Pool features: None
- Fencing: Wood
Lot
- Size: 0.55 Acres
- Features: Suburban
Details
- Additional structures: Above Grade, Below Grade
- Parcel number: 620540020000000
- Zoning: R-1
- Zoning description: Low Density Residential
- Special conditions: Standard
- Other equipment: Intercom
Construction
Type & style
- Home type: SingleFamily
- Architectural style: Traditional,Georgian
- Property subtype: Single Family Residence
Materials
- Frame
- Foundation: Block
- Roof: Architectural Shingle
Condition
- Good
- New construction: No
- Year built: 1966
Utilities & green energy
- Electric: 200+ Amp Service, Photovoltaics Third-Party Owned
- Sewer: Other
- Water: Public
Community & HOA
Community
- Subdivision: Beaufort Farms
HOA
- Has HOA: No
Location
- Region: Harrisburg
- Municipality: SUSQUEHANNA TWP
Financial & listing details
- Price per square foot: $137/sqft
- Tax assessed value: $176,700
- Annual tax amount: $6,556
- Date on market: 9/25/2025
- Listing agreement: Exclusive Right To Sell
- Listing terms: Cash,Conventional
- Inclusions: Washer, Dryer, Refrigerator In Garage, Shingles And Paint For Home In Basement.
- Ownership: Fee Simple