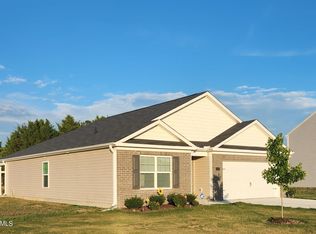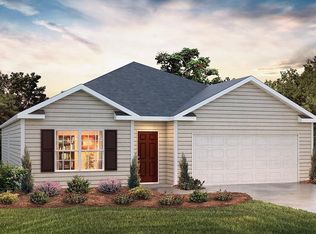Sold for $315,500
$315,500
4113 Rudolph Dr, Ayden, NC 28513
4beds
2,511sqft
SingleFamily
Built in 2023
0.57 Acres Lot
$332,000 Zestimate®
$126/sqft
$2,536 Estimated rent
Home value
$332,000
$315,000 - $349,000
$2,536/mo
Zestimate® history
Loading...
Owner options
Explore your selling options
What's special
The Hayden is a two-story plan with 4 bedrooms and 3 bathrooms in 2,511 square feet. The main level features a flex room adjacent to the foyer, ideal for a formal dining room or home office. The gourmet kitchen with Cane Sugar cabinets and Majestic White granite has an oversized island for extra seating and a large pantry, and it opens to the dining area and a spacious living room. A downstairs study with a full bathroom completes the main level. The primary suite on the second level offers a luxurious Primary bath with a walk in shower, private bathroom, double vanities and two large walk-in closets. There are 3 additional bedrooms, a full bathroom, a walk-in laundry room, and a loft-style living room on the second level. Smart home package included.
Facts & features
Interior
Bedrooms & bathrooms
- Bedrooms: 4
- Bathrooms: 3
- Full bathrooms: 3
Heating
- Heat pump
Cooling
- Central
Features
- Has fireplace: Yes
Interior area
- Total interior livable area: 2,511 sqft
Property
Parking
- Total spaces: 2
Features
- Exterior features: Other
Lot
- Size: 0.57 Acres
Details
- Parcel number: 089423
Construction
Type & style
- Home type: SingleFamily
- Architectural style: Conventional
Materials
- Foundation: Footing
Condition
- Year built: 2023
Community & neighborhood
Location
- Region: Ayden
Price history
| Date | Event | Price |
|---|---|---|
| 8/7/2023 | Sold | $315,500+0%$126/sqft |
Source: Public Record Report a problem | ||
| 7/8/2023 | Pending sale | $315,490-0.3%$126/sqft |
Source: | ||
| 7/8/2023 | Price change | $316,490$126/sqft |
Source: | ||
| 4/15/2023 | Listed for sale | $316,490$126/sqft |
Source: | ||
Public tax history
| Year | Property taxes | Tax assessment |
|---|---|---|
| 2025 | $2,422 +0.5% | $322,757 |
| 2024 | $2,410 | $322,757 |
| 2023 | -- | -- |
Find assessor info on the county website
Neighborhood: 28513
Nearby schools
GreatSchools rating
- 7/10Ayden Elementary SchoolGrades: PK-5Distance: 2.1 mi
- 4/10Ayden Middle SchoolGrades: 6-8Distance: 2.1 mi
- 4/10Ayden-Grifton High SchoolGrades: 9-12Distance: 4.4 mi
Schools provided by the listing agent
- Elementary: Ayden Elementary
- Middle: Ayden Middle
- High: Ayden-Grifton High
- District: Pitt County Schools
Source: The MLS. This data may not be complete. We recommend contacting the local school district to confirm school assignments for this home.
Get pre-qualified for a loan
At Zillow Home Loans, we can pre-qualify you in as little as 5 minutes with no impact to your credit score.An equal housing lender. NMLS #10287.

