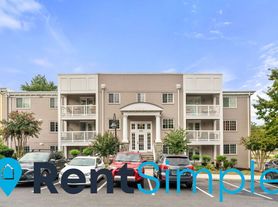Beautiful 2 bedroom, 2 bath condo in the coveted West Village of Shirlington community. This 1,135 sqft sunny condo offers open concept living complete with hardwood floors and reccessed lighting throughout. The kitchen is beautifully finished with granite countertops, spacious cabinets, stainless steel appliances and a breakfast bar. The master bedroom is spacious with an en-suite bathroom and roomy walk-in closet that contains custom built-ins for maximum storage. The home has a newer HVAC for efficient living, and the Nest thermostat can easily be programmed to your devices, plus newer washer/dryer. In addition to comfortable living, the community offers a free shuttle to and from the Pentagon City metro during rush hour, access to the Gym, Pool, Business Center, and Clubhouse. Rent includes access to all of these ammentites, 2 pool passes, plus 1 parking permit. Enjoy the walkable lifestyle to Shirlington Village, waking and biking trails, parks, and dog parks! Available early Nov!
Apartment for rent
$2,700/mo
4113 S Four Mile Run Dr UNIT 302, Arlington, VA 22204
2beds
1,135sqft
Price may not include required fees and charges.
Apartment
Available Fri Nov 7 2025
Cats, small dogs OK
Central air, electric, ceiling fan
Dryer in unit laundry
1 Parking space parking
Natural gas, forced air
What's special
Open concept livingGranite countertopsCustom built-insBreakfast barSpacious cabinetsHardwood floorsRoomy walk-in closet
- 2 days
- on Zillow |
- -- |
- -- |
Learn more about the building:
Travel times
Renting now? Get $1,000 closer to owning
Unlock a $400 renter bonus, plus up to a $600 savings match when you open a Foyer+ account.
Offers by Foyer; terms for both apply. Details on landing page.
Facts & features
Interior
Bedrooms & bathrooms
- Bedrooms: 2
- Bathrooms: 2
- Full bathrooms: 2
Rooms
- Room types: Dining Room
Heating
- Natural Gas, Forced Air
Cooling
- Central Air, Electric, Ceiling Fan
Appliances
- Laundry: Dryer In Unit, In Unit, Washer In Unit
Features
- Ceiling Fan(s), Crown Molding, Dining Area, Dry Wall, Floor Plan - Traditional, Walk In Closet, Walk-In Closet(s)
- Flooring: Hardwood
Interior area
- Total interior livable area: 1,135 sqft
Property
Parking
- Total spaces: 1
- Parking features: Parking Lot, Permit Required
- Details: Contact manager
Features
- Exterior features: Contact manager
Lot
- Features: Near Public Transit
Details
- Parcel number: 27007764
Construction
Type & style
- Home type: Apartment
- Property subtype: Apartment
Condition
- Year built: 1966
Utilities & green energy
- Utilities for property: Garbage, Gas, Sewage, Water
Building
Management
- Pets allowed: Yes
Community & HOA
Community
- Features: Clubhouse, Fitness Center, Pool
HOA
- Amenities included: Fitness Center, Pool
Location
- Region: Arlington
Financial & listing details
- Lease term: Contact For Details
Price history
| Date | Event | Price |
|---|---|---|
| 10/3/2025 | Listed for rent | $2,700+1.9%$2/sqft |
Source: Bright MLS #VAAR2064454 | ||
| 10/28/2024 | Listing removed | $2,650$2/sqft |
Source: Bright MLS #VAAR2049696 | ||
| 10/26/2024 | Listed for rent | $2,650+10.4%$2/sqft |
Source: Bright MLS #VAAR2049696 | ||
| 7/28/2021 | Listing removed | -- |
Source: Zillow Rental Network Premium | ||
| 7/16/2021 | Listed for rent | $2,400$2/sqft |
Source: Zillow Rental Network Premium #VAAR2001400 | ||

