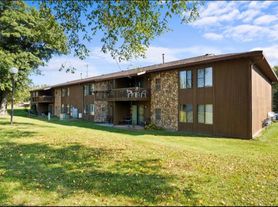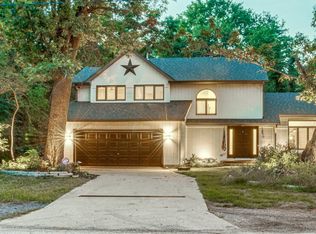**Immediately Available**
Come and Lease THE HENLEY, a beautiful new home in the Bauer Farm community located in Portage, IN. THREE CAR GARAGE!!
This spacious home features 4 large bedrooms, 2.5 bathrooms, a study/flex space, and a 3 car garage with 2,600 square feet of living space. As you enter the home from the covered front porch you will see the study or flex space.
The Henley offers an open concept layout that allows for easy flow from the kitchen, dining area, the great room and powder room. Homeowners appreciate the functionality the kitchen provides from the storage space to expansive eat-in island with quartz countertops, and stainless steel appliances.
The entry from the garage has a large drop zone area conveniently located for coat and backpacks. Upstairs provides ample space with wide hallways, a roomy loft and walk-in laundry room. Bedrooms 3 and 4 are located next to the loft and include walk-in closets.
The second bathroom is centrally located with double vanity sinks. Next to the bathroom you will find bedroom 3 that is spacious and includes a standard closet. Across from the loft and next to the laundry room is the spacious primary bedroom with large windows providing natural light, and a deluxe en suite bathroom and walk-in closet with additional storage.
Schedule Your Appt Today
House for rent
$3,200/mo
4113 Viceroy St, Portage, IN 46368
4beds
2,600sqft
Price may not include required fees and charges.
Single family residence
Available now
Cats, dogs OK
Central air
In unit laundry
Attached garage parking
-- Heating
What's special
Walk-in closetsRoomy loftCovered front porchOpen concept layoutWide hallwaysSpacious primary bedroomDeluxe en suite bathroom
- 6 days |
- -- |
- -- |
Travel times
Looking to buy when your lease ends?
Get a special Zillow offer on an account designed to grow your down payment. Save faster with up to a 6% match & an industry leading APY.
Offer exclusive to Foyer+; Terms apply. Details on landing page.
Facts & features
Interior
Bedrooms & bathrooms
- Bedrooms: 4
- Bathrooms: 3
- Full bathrooms: 2
- 1/2 bathrooms: 1
Cooling
- Central Air
Appliances
- Included: Dishwasher, Disposal, Dryer, Microwave, Range Oven, Refrigerator, Washer
- Laundry: In Unit
Features
- Walk In Closet
Interior area
- Total interior livable area: 2,600 sqft
Property
Parking
- Parking features: Attached
- Has attached garage: Yes
- Details: Contact manager
Features
- Exterior features: , Walk In Closet
Details
- Parcel number: Tbd
Construction
Type & style
- Home type: SingleFamily
- Property subtype: Single Family Residence
Condition
- Year built: 2025
Community & HOA
Location
- Region: Portage
Financial & listing details
- Lease term: 1 Year
Price history
| Date | Event | Price |
|---|---|---|
| 10/17/2025 | Listed for rent | $3,200$1/sqft |
Source: Zillow Rentals | ||
| 9/30/2025 | Sold | $414,990$160/sqft |
Source: | ||
| 7/28/2025 | Pending sale | $414,990$160/sqft |
Source: | ||
| 7/17/2025 | Price change | $414,990-1.2%$160/sqft |
Source: | ||
| 6/25/2025 | Price change | $419,990+2.4%$162/sqft |
Source: | ||

