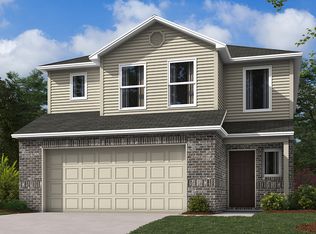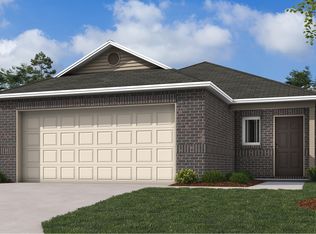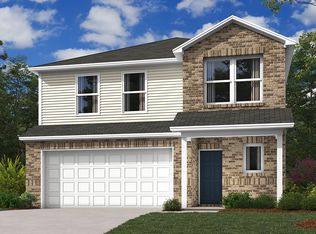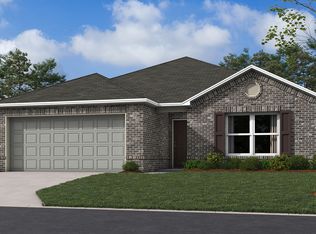4113 White River Rd SW, Decatur, AL 35603
Newly built
No waiting required — this home is brand new and ready for you to move in.
What's special
- 112 days |
- 112 |
- 6 |
Zillow last checked: January 31, 2026 at 04:28pm
Listing updated: January 31, 2026 at 04:28pm
Lennar
Travel times
Schedule tour
Select your preferred tour type — either in-person or real-time video tour — then discuss available options with the builder representative you're connected with.
Facts & features
Interior
Bedrooms & bathrooms
- Bedrooms: 3
- Bathrooms: 3
- Full bathrooms: 2
- 1/2 bathrooms: 1
Interior area
- Total interior livable area: 1,689 sqft
Property
Parking
- Total spaces: 2
- Parking features: Garage
- Garage spaces: 2
Features
- Levels: 2.0
- Stories: 2
Construction
Type & style
- Home type: SingleFamily
- Property subtype: Single Family Residence
Condition
- New Construction,Under Construction
- New construction: Yes
- Year built: 2026
Details
- Builder name: Lennar
Community & HOA
Community
- Subdivision: Kenzie Meadows
Location
- Region: Decatur
Financial & listing details
- Price per square foot: $145/sqft
- Date on market: 10/18/2025
About the community
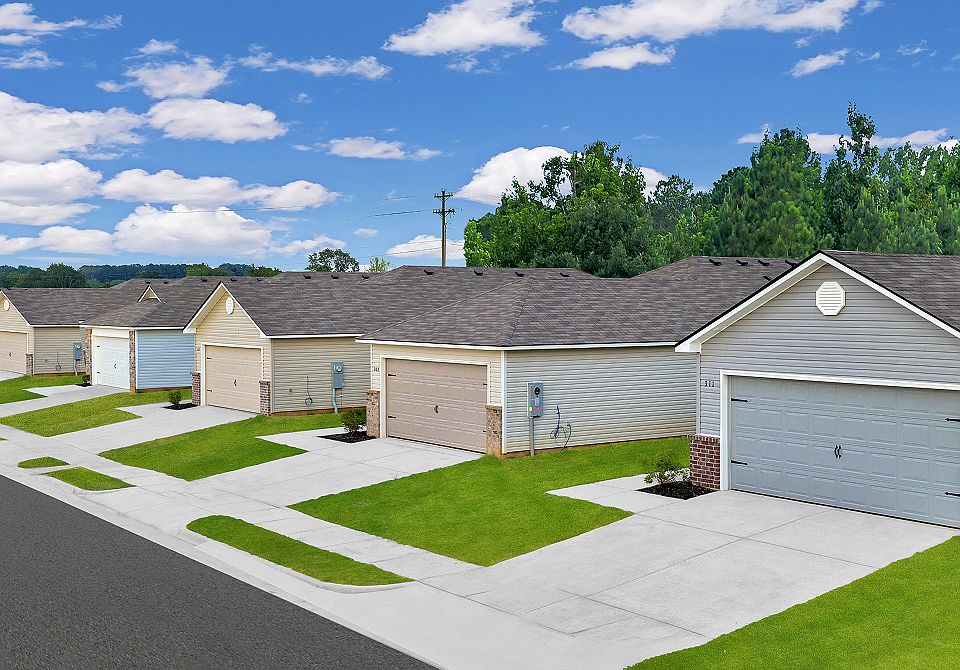
Source: Lennar Homes
4 homes in this community
Available homes
| Listing | Price | Bed / bath | Status |
|---|---|---|---|
Current home: 4113 White River Rd SW | $245,480 | 3 bed / 3 bath | Move-in ready |
| 4111 White River Rd SW | $219,020 | 3 bed / 2 bath | Move-in ready |
| 4112 White River Rd SW | $225,220 | 3 bed / 2 bath | Move-in ready |
| 4106 White River Rd SW | $262,000 | 4 bed / 3 bath | Available March 2026 |
Source: Lennar Homes
Contact builder

By pressing Contact builder, you agree that Zillow Group and other real estate professionals may call/text you about your inquiry, which may involve use of automated means and prerecorded/artificial voices and applies even if you are registered on a national or state Do Not Call list. You don't need to consent as a condition of buying any property, goods, or services. Message/data rates may apply. You also agree to our Terms of Use.
Learn how to advertise your homesEstimated market value
$245,100
$233,000 - $257,000
$1,906/mo
Price history
| Date | Event | Price |
|---|---|---|
| 1/8/2026 | Price change | $245,480-1.1%$145/sqft |
Source: | ||
| 10/29/2025 | Price change | $248,290-0.9%$147/sqft |
Source: | ||
| 10/18/2025 | Listed for sale | $250,490$148/sqft |
Source: | ||
Public tax history
Monthly payment
Neighborhood: 35603
Nearby schools
GreatSchools rating
- 2/10East Lawrence Middle SchoolGrades: 5-8Distance: 4.6 mi
- 5/10East Lawrence High SchoolGrades: 9-12Distance: 4.7 mi
- 8/10East Lawrence Elementary SchoolGrades: PK-4Distance: 4.8 mi
