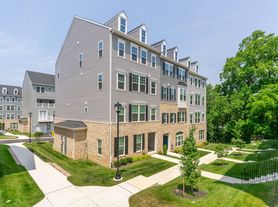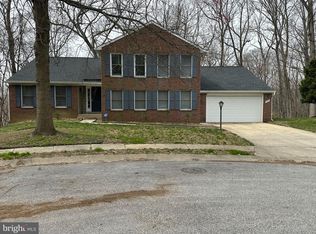**ASK ABOUT OUR SUMMER SPECIALS** Discover refined living at Dorsey Overlook, a premier townhome community nestled in Ellicott City, Maryland. These expansive three-bedroom residences, at 2,481 square feet, boast high ceilings (tray ceiling in Primary Suite), custom cabinetry, granite countertops, and stainless-steel appliances. Each home features huge walk-in closets, smart thermostats, in-unit washer and dryer, and a private covered lanai, complemented by an attached garage for added convenience. Residents enjoy a suite of upscale amenities, including a clubhouse, patio grilling area, and an on-site dog park. Situated just a minute from Dorsey's Search Village Center, Dorsey Overlook offers easy access to shopping, dining, and entertainment options. With major highways nearby, commuting to Baltimore, Johns Hopkins and surrounding areas is effortless. Embrace the perfect blend of luxury and convenience at Dorsey Overlook. Tour today!
Townhouse for rent
$3,799/mo
4113B Chickadee Ct, Ellicott City, MD 21042
3beds
2,481sqft
Price may not include required fees and charges.
Townhouse
Available now
Cats, dogs OK
Central air, electric
In unit laundry
1 Attached garage space parking
Electric, central
What's special
Smart thermostatsAttached garageCustom cabinetryHigh ceilingsPatio grilling areaIn-unit washer and dryerPrivate covered lanai
- 93 days
- on Zillow |
- -- |
- -- |
Travel times
Looking to buy when your lease ends?
Consider a first-time homebuyer savings account designed to grow your down payment with up to a 6% match & 3.83% APY.
Facts & features
Interior
Bedrooms & bathrooms
- Bedrooms: 3
- Bathrooms: 3
- Full bathrooms: 2
- 1/2 bathrooms: 1
Rooms
- Room types: Family Room
Heating
- Electric, Central
Cooling
- Central Air, Electric
Appliances
- Included: Dishwasher, Disposal, Dryer, Refrigerator, Stove, Washer
- Laundry: In Unit
Features
- Combination Kitchen/Living, Dining Area, Family Room Off Kitchen, Kitchen Island, Open Floorplan, Primary Bath(s), Upgraded Countertops
Interior area
- Total interior livable area: 2,481 sqft
Property
Parking
- Total spaces: 1
- Parking features: Attached, Covered
- Has attached garage: Yes
- Details: Contact manager
Features
- Exterior features: Contact manager
Construction
Type & style
- Home type: Townhouse
- Architectural style: Colonial
- Property subtype: Townhouse
Condition
- Year built: 2024
Building
Management
- Pets allowed: Yes
Community & HOA
Community
- Features: Playground
Location
- Region: Ellicott City
Financial & listing details
- Lease term: Contact For Details
Price history
| Date | Event | Price |
|---|---|---|
| 7/18/2025 | Price change | $3,799-5%$2/sqft |
Source: Bright MLS #MDHW2056096 | ||
| 7/3/2025 | Listed for rent | $3,999$2/sqft |
Source: Bright MLS #MDHW2056096 | ||

