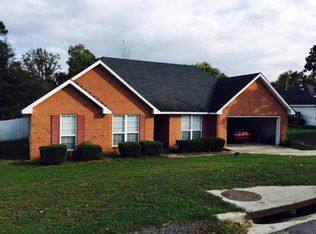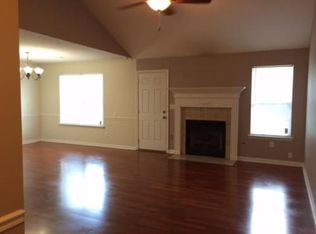Sold for $256,000 on 03/26/25
$256,000
4114 BURNING TREE Lane, Augusta, GA 30906
3beds
1,809sqft
Single Family Residence
Built in 1995
0.33 Acres Lot
$263,400 Zestimate®
$142/sqft
$1,891 Estimated rent
Home value
$263,400
$227,000 - $306,000
$1,891/mo
Zestimate® history
Loading...
Owner options
Explore your selling options
What's special
Charming 3-Bedroom Brick Home with Modern Upgrades and Pool
Step inside this beautifully updated brick home, where comfort and style come together seamlessly. This 3-bedroom gem has been freshly painted, featuring new carpeting and an updated kitchen that will impress any home chef. The kitchen boasts sleek granite countertops, a stunning tile backsplash, and high-end stainless steel appliances.
The spacious owner suite is a true retreat, complete with a cozy sitting area and a gas fireplace—perfect for relaxing evenings. The en-suite bath is equally luxurious, featuring a granite countertop vanity, a soaking tub, and a large walk-in closet for all your storage needs.
Entertain with ease in your private outdoor oasis! Enjoy the large screened porch, a separate deck for lounging, and a sparkling saltwater inground pool, ideal for summer relaxation.
This home truly offers the best of both indoor and outdoor living. Don't miss out—this one won't last long!
Zillow last checked: 8 hours ago
Listing updated: March 26, 2025 at 12:44pm
Listed by:
Susan Keller Jackson 706-284-1801,
Century 21 Jeff Keller Realty
Bought with:
Shannon D Rollings, 48555
Shannon Rollings Real Estate
Source: Hive MLS,MLS#: 538677
Facts & features
Interior
Bedrooms & bathrooms
- Bedrooms: 3
- Bathrooms: 2
- Full bathrooms: 2
Primary bedroom
- Level: Main
- Dimensions: 15 x 15
Bedroom 2
- Level: Main
- Dimensions: 11 x 11
Bedroom 3
- Level: Main
- Dimensions: 10 x 12
Breakfast room
- Level: Main
- Dimensions: 9 x 9
Dining room
- Level: Main
- Dimensions: 11 x 9
Kitchen
- Level: Main
- Dimensions: 8 x 12
Living room
- Level: Main
- Dimensions: 15 x 16
Heating
- Gas Pack
Cooling
- Central Air
Appliances
- Included: Dishwasher, Electric Range
Features
- Blinds, Eat-in Kitchen, Garden Tub, Smoke Detector(s), Walk-In Closet(s)
- Flooring: Carpet, Luxury Vinyl
- Attic: Pull Down Stairs
- Number of fireplaces: 2
- Fireplace features: Gas Log, Living Room, Master Bedroom
Interior area
- Total structure area: 1,809
- Total interior livable area: 1,809 sqft
Property
Parking
- Parking features: Attached
Features
- Patio & porch: Deck, Screened
- Fencing: Privacy
Lot
- Size: 0.33 Acres
Details
- Parcel number: 2140165000
Construction
Type & style
- Home type: SingleFamily
- Architectural style: Ranch
- Property subtype: Single Family Residence
Materials
- Brick
- Foundation: Crawl Space
- Roof: Composition
Condition
- Updated/Remodeled
- New construction: No
- Year built: 1995
Utilities & green energy
- Sewer: Public Sewer
- Water: Public
Community & neighborhood
Location
- Region: Augusta
- Subdivision: The Woodlands Of Goshen
Other
Other facts
- Listing agreement: Exclusive Right To Sell
- Listing terms: VA Loan,Cash,Conventional,FHA
Price history
| Date | Event | Price |
|---|---|---|
| 3/26/2025 | Sold | $256,000+0.4%$142/sqft |
Source: | ||
| 2/27/2025 | Pending sale | $254,900$141/sqft |
Source: | ||
| 2/25/2025 | Listed for sale | $254,900+6.2%$141/sqft |
Source: | ||
| 6/30/2022 | Sold | $240,000+4.4%$133/sqft |
Source: | ||
| 5/29/2022 | Contingent | $229,900$127/sqft |
Source: | ||
Public tax history
| Year | Property taxes | Tax assessment |
|---|---|---|
| 2024 | $2,979 +36.3% | $102,308 +9% |
| 2023 | $2,186 -10.2% | $93,852 +28.9% |
| 2022 | $2,435 +10.9% | $72,807 +22% |
Find assessor info on the county website
Neighborhood: Goshen
Nearby schools
GreatSchools rating
- 3/10Goshen Elementary SchoolGrades: PK-5Distance: 0.6 mi
- 4/10Pine Hill Middle SchoolGrades: 6-8Distance: 2.4 mi
- 2/10Cross Creek High SchoolGrades: 9-12Distance: 1.8 mi
Schools provided by the listing agent
- Elementary: Goshen
- Middle: Pine Hill Middle
- High: Crosscreek
Source: Hive MLS. This data may not be complete. We recommend contacting the local school district to confirm school assignments for this home.

Get pre-qualified for a loan
At Zillow Home Loans, we can pre-qualify you in as little as 5 minutes with no impact to your credit score.An equal housing lender. NMLS #10287.

