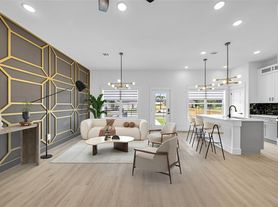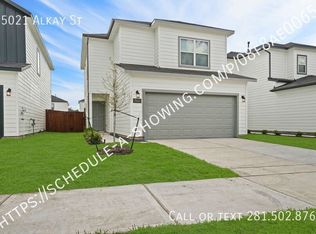This is a home fit for Better Homes and Gardens, Siting on a beautiful lot, lined with large evergreen trees for shaded back yard and family fun time. This home boasts a contemporary charm with custom remodeling of lighted private fence/bath/kitchen/office suit/front doorway/ patio entrance and outside storage. Enter into your New Home through an enlarged front porch and custom front door to enjoy the original pecan hard wood floors throughout. Accented with terrazo flooring in the family room and laminate tiled flooring and tiled shower/tub combination in the bath. Enjoy the custom kitchen overlooking the front lawn, family and dining room. Three full size bedrooms make all comfortable. An office suit off the garage provides complete privacy for the business minded.
Copyright notice - Data provided by HAR.com 2022 - All information provided should be independently verified.
House for rent
$1,800/mo
4114 Dacca Dr, Houston, TX 77047
3beds
1,174sqft
Price may not include required fees and charges.
Singlefamily
Available now
Cats, small dogs OK
Window unit, ceiling fan
Gas dryer hookup laundry
1 Attached garage space parking
Natural gas
What's special
Large evergreen treesTerrazo flooringOriginal pecan hardwood floorsLighted private fenceLaminate tiled flooringBeautiful lotCustom kitchen
- 66 days |
- -- |
- -- |
Travel times
Looking to buy when your lease ends?
Consider a first-time homebuyer savings account designed to grow your down payment with up to a 6% match & 3.83% APY.
Facts & features
Interior
Bedrooms & bathrooms
- Bedrooms: 3
- Bathrooms: 1
- Full bathrooms: 1
Rooms
- Room types: Family Room
Heating
- Natural Gas
Cooling
- Window Unit, Ceiling Fan
Appliances
- Included: Dishwasher, Disposal, Dryer, Microwave, Oven, Range, Refrigerator, Washer
- Laundry: Gas Dryer Hookup, In Unit, Washer Hookup
Features
- Ceiling Fan(s), Primary Bed - 1st Floor
- Flooring: Wood
Interior area
- Total interior livable area: 1,174 sqft
Property
Parking
- Total spaces: 1
- Parking features: Attached, Covered
- Has attached garage: Yes
- Details: Contact manager
Features
- Exterior features: 1 Living Area, Architecture Style: Ranch Rambler, Attached, Back Yard, Floor Covering: Terrazzo, Flooring: Terrazzo, Flooring: Wood, Formal Dining, Full Size, Garage Door Opener, Gas Dryer Hookup, Heating: Gas, Ice Maker, Lot Features: Back Yard, Subdivided, Primary Bed - 1st Floor, Subdivided, Washer Hookup
Details
- Parcel number: 0851120000004
Construction
Type & style
- Home type: SingleFamily
- Architectural style: RanchRambler
- Property subtype: SingleFamily
Condition
- Year built: 1960
Community & HOA
Location
- Region: Houston
Financial & listing details
- Lease term: 12 Months
Price history
| Date | Event | Price |
|---|---|---|
| 8/19/2025 | Price change | $1,800-10%$2/sqft |
Source: | ||
| 8/7/2025 | Listed for rent | $2,000+11.1%$2/sqft |
Source: | ||
| 11/18/2024 | Listing removed | $1,800$2/sqft |
Source: | ||
| 11/7/2024 | Listed for rent | $1,800+20%$2/sqft |
Source: | ||
| 11/7/2024 | Listing removed | $1,800-98.9%$2/sqft |
Source: | ||

