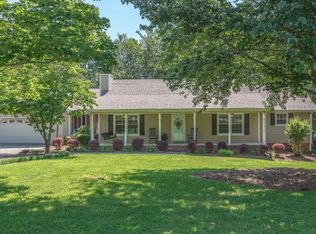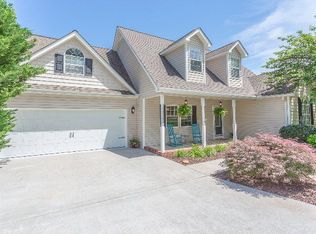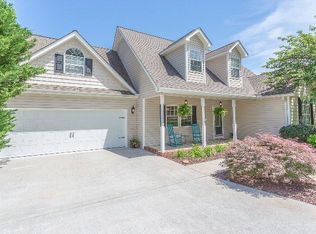Need more space? Check out this 5BD/3BA home in the desirable Varnell/Cohutta area! Home features living room with fireplace and hardwood flooring, kitchen with backsplash, stainless appliances & large breakfast area, spacious master on main level with walk in closet& double bowl vanity in bath, 2 car garage, the walk out basement features a large rec room, full bath and 2 additional bedrooms! Whether you are enjoying the back deck with mountain view, sitting in the screened breezeway relaxing, or swinging on the large front porch, you will love the yard and enjoy the seasons here!
This property is off market, which means it's not currently listed for sale or rent on Zillow. This may be different from what's available on other websites or public sources.



