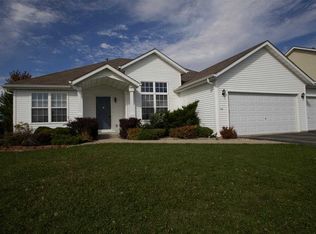Sold for $250,000 on 10/13/23
$250,000
4114 Queenanns Way, Poplar Grove, IL 61065
4beds
3,222sqft
Single Family Residence
Built in 2005
0.25 Acres Lot
$302,500 Zestimate®
$78/sqft
$2,890 Estimated rent
Home value
$302,500
$287,000 - $318,000
$2,890/mo
Zestimate® history
Loading...
Owner options
Explore your selling options
What's special
Welcome home! This home features four bedrooms, 2.5 baths, and so much more. Bright and sunny throughout, there is a formal dining room and formal living room, both of which could easily be a home office. Relax in the family room off of the eat-in kitchen, or head outside to the beautiful deck and awesome yard. Plenty of room for friends and family. You will love the front porch to enjoy your morning coffee. The basement has a family room, exercise room, and lots of storage. Come take a look!
Zillow last checked: 8 hours ago
Listing updated: October 18, 2023 at 05:40am
Listed by:
Shelly Cronin,
Century 21 Affiliated
Bought with:
David Johnson, 471020511
Berkshire Hathaway Homeservices Crosby Starck Re
Source: NorthWest Illinois Alliance of REALTORS®,MLS#: 202304970
Facts & features
Interior
Bedrooms & bathrooms
- Bedrooms: 4
- Bathrooms: 3
- Full bathrooms: 2
- 1/2 bathrooms: 1
- Main level bathrooms: 1
Primary bedroom
- Level: Upper
- Area: 224
- Dimensions: 16 x 14
Bedroom 2
- Level: Upper
- Area: 168
- Dimensions: 14 x 12
Bedroom 3
- Level: Upper
- Area: 156
- Dimensions: 13 x 12
Bedroom 4
- Level: Upper
- Area: 156
- Dimensions: 13 x 12
Dining room
- Level: Main
- Area: 168
- Dimensions: 14 x 12
Family room
- Level: Main
- Area: 247
- Dimensions: 19 x 13
Kitchen
- Level: Main
- Area: 264
- Dimensions: 22 x 12
Living room
- Level: Main
- Area: 224
- Dimensions: 16 x 14
Heating
- Forced Air, Natural Gas
Cooling
- Central Air
Appliances
- Included: Refrigerator, Wall Oven, Water Softener, Gas Water Heater
- Laundry: Main Level
Features
- Walk-In Closet(s)
- Basement: Full
- Has fireplace: No
Interior area
- Total structure area: 3,222
- Total interior livable area: 3,222 sqft
- Finished area above ground: 2,422
- Finished area below ground: 800
Property
Parking
- Total spaces: 3
- Parking features: Attached
- Garage spaces: 3
Features
- Levels: Two
- Stories: 2
- Patio & porch: Deck
Lot
- Size: 0.25 Acres
- Dimensions: 117.12 x 130 x 47.11 x 130
- Features: City/Town, Subdivided
Details
- Parcel number: 0323452001
Construction
Type & style
- Home type: SingleFamily
- Property subtype: Single Family Residence
Materials
- Vinyl
- Roof: Shingle
Condition
- Year built: 2005
Utilities & green energy
- Electric: Circuit Breakers
- Sewer: City/Community
- Water: City/Community
Community & neighborhood
Location
- Region: Poplar Grove
- Subdivision: IL
Other
Other facts
- Ownership: Fee Simple
Price history
| Date | Event | Price |
|---|---|---|
| 10/13/2023 | Sold | $250,000+4.2%$78/sqft |
Source: | ||
| 9/4/2023 | Pending sale | $239,900$74/sqft |
Source: | ||
| 8/27/2023 | Listed for sale | $239,900+34.8%$74/sqft |
Source: | ||
| 7/29/2005 | Sold | $178,000$55/sqft |
Source: Public Record | ||
Public tax history
| Year | Property taxes | Tax assessment |
|---|---|---|
| 2024 | -- | $83,908 +17.7% |
| 2023 | $4,865 -15.9% | $71,312 +3.7% |
| 2022 | $5,784 +20.8% | $68,793 +18.2% |
Find assessor info on the county website
Neighborhood: 61065
Nearby schools
GreatSchools rating
- 6/10Poplar Grove Elementary SchoolGrades: K-4Distance: 1.6 mi
- 8/10North Boone Middle SchoolGrades: 7-8Distance: 3.8 mi
- 3/10North Boone High SchoolGrades: 9-12Distance: 4.1 mi
Schools provided by the listing agent
- Elementary: North Boone Elementary School
- Middle: North Boone Middle
- High: North Boone High
- District: North Boone 200
Source: NorthWest Illinois Alliance of REALTORS®. This data may not be complete. We recommend contacting the local school district to confirm school assignments for this home.

Get pre-qualified for a loan
At Zillow Home Loans, we can pre-qualify you in as little as 5 minutes with no impact to your credit score.An equal housing lender. NMLS #10287.
