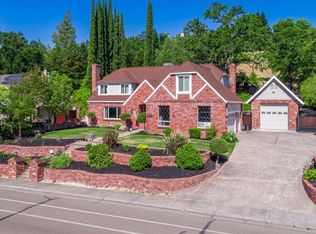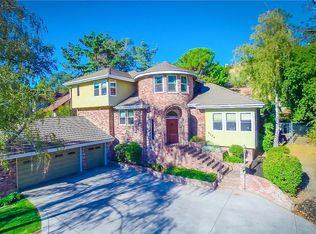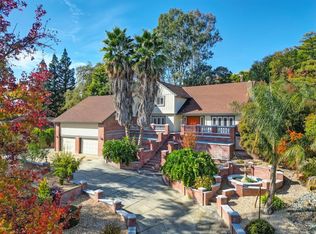Magnificent 2758 sqft, 4bd/3.5ba home w/sunken family & living rooms, formal dining rm w/coiffeur ceiling. Gourmet kitchen w/quartz counter tops & upgraded appliances. Relax outside as soothing waterfall flows into pool & spa while enjoying secluded gazebo atop 3level terraced backyard. Close to golf course & park.Tenants pay water, sewer, garbage, pool service, and yard service. Pets negotiable, Please call (916)791-2200 for a showing (RLNE1829164) Magnificent 2758 sqft, 4bd/3.5ba home w/sunken family & living rooms, formal dining rm w/coiffeur ceiling. Gourmet kitchen w/quartz counter tops & upgraded appliances. Relax outside as soothing waterfall flows into pool & spa while enjoying secluded gazebo atop 3level terraced backyard. Close to golf course & park.Tenants pay water, sewer, garbage, pool service, and yard service. Pets negotiable, Please call (916)791-2200 for a showing!!!
This property is off market, which means it's not currently listed for sale or rent on Zillow. This may be different from what's available on other websites or public sources.


