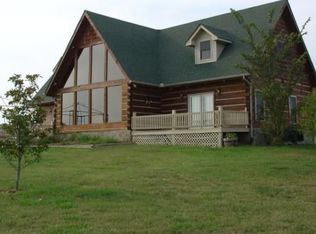All Brick, 2 car drive thru garage, Lakeview, large marina 1/2 mile. New house generator, 50ft water system, new fruit trees line driveway. New fence in back, screened in covered proch in rear with hot tub and grill facing Cherokee Lake, great views.
This property is off market, which means it's not currently listed for sale or rent on Zillow. This may be different from what's available on other websites or public sources.

