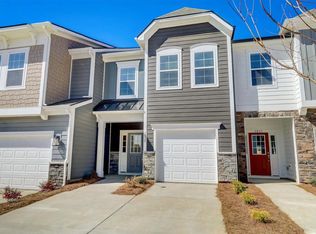This oversized townhome offers an open floor plan filled with natural light and high-end finishes throughout. The heart of the home is the stunning kitchen, featuring a large island, granite countertops, and a gas range perfect for cooking and entertaining. The open layout seamlessly connects the kitchen to the living room, creating an inviting flow for guests. Downstairs, you'll find a private guest bedroom (ideal as a home office) with generous space and comfort. Upstairs boasts a versatile loft area, along with three additional bedrooms, including the spacious primary suite. The primary suite offers a spa-like bath with a garden tub, separate shower, double vanity, and a large walk-in closet. Out back, enjoy a private fenced-in yard perfect for relaxing, entertaining, or giving pets a safe space to play. With just under 2,600 sq. ft., this home provides a roomy, functional layout that's perfect for modern living. Garage has beautiful epoxied floor. Photos coming Friday, 8/15!
Townhouse for rent
$2,350/mo
4114 Steel Way, Sherrills Ford, NC 28673
4beds
2,570sqft
Price may not include required fees and charges.
Townhouse
Available Mon Sep 1 2025
Cats, small dogs OK
Central air, ceiling fan
In unit laundry
4 Attached garage spaces parking
Natural gas, forced air, zoned
What's special
Private fenced-in yardNatural lightVersatile loft areaHigh-end finishesStunning kitchenSeparate showerOpen floor plan
- 1 day
- on Zillow |
- -- |
- -- |
Travel times
Add up to $600/yr to your down payment
Consider a first-time homebuyer savings account designed to grow your down payment with up to a 6% match & 4.15% APY.
Facts & features
Interior
Bedrooms & bathrooms
- Bedrooms: 4
- Bathrooms: 3
- Full bathrooms: 3
Heating
- Natural Gas, Forced Air, Zoned
Cooling
- Central Air, Ceiling Fan
Appliances
- Included: Dishwasher, Disposal, Dryer, Microwave, Refrigerator, Stove, Washer
- Laundry: In Unit, Upper Level
Features
- Ceiling Fan(s), Drop Zone, Kitchen Island, Open Floorplan, Pantry, Walk In Closet, Walk-In Closet(s)
- Flooring: Carpet, Laminate, Tile
Interior area
- Total interior livable area: 2,570 sqft
Property
Parking
- Total spaces: 4
- Parking features: Attached
- Has attached garage: Yes
- Details: Contact manager
Features
- Exterior features: Attached Garage, Drop Zone, End Unit, Flooring: Laminate, Garage on Main Level, Heating system: Forced Air, Heating system: Zoned, Heating: Gas, In-Ground Irrigation, Kitchen Island, Lot Features: End Unit, Open Floorplan, Pantry, Upper Level, Walk In Closet, Walk-In Closet(s)
Details
- Parcel number: 460704808863
Construction
Type & style
- Home type: Townhouse
- Property subtype: Townhouse
Condition
- Year built: 2023
Building
Management
- Pets allowed: Yes
Community & HOA
Location
- Region: Sherrills Ford
Financial & listing details
- Lease term: 12 Months
Price history
| Date | Event | Price |
|---|---|---|
| 8/18/2025 | Listed for rent | $2,350$1/sqft |
Source: Canopy MLS as distributed by MLS GRID #4292096 | ||
| 7/26/2023 | Sold | $369,000$144/sqft |
Source: | ||
| 6/29/2023 | Price change | $369,000-0.2%$144/sqft |
Source: | ||
| 2/28/2023 | Listed for sale | $369,795$144/sqft |
Source: | ||
![[object Object]](https://photos.zillowstatic.com/fp/ee23870c175b4c5b1f218cb4fab36ebd-p_i.jpg)
