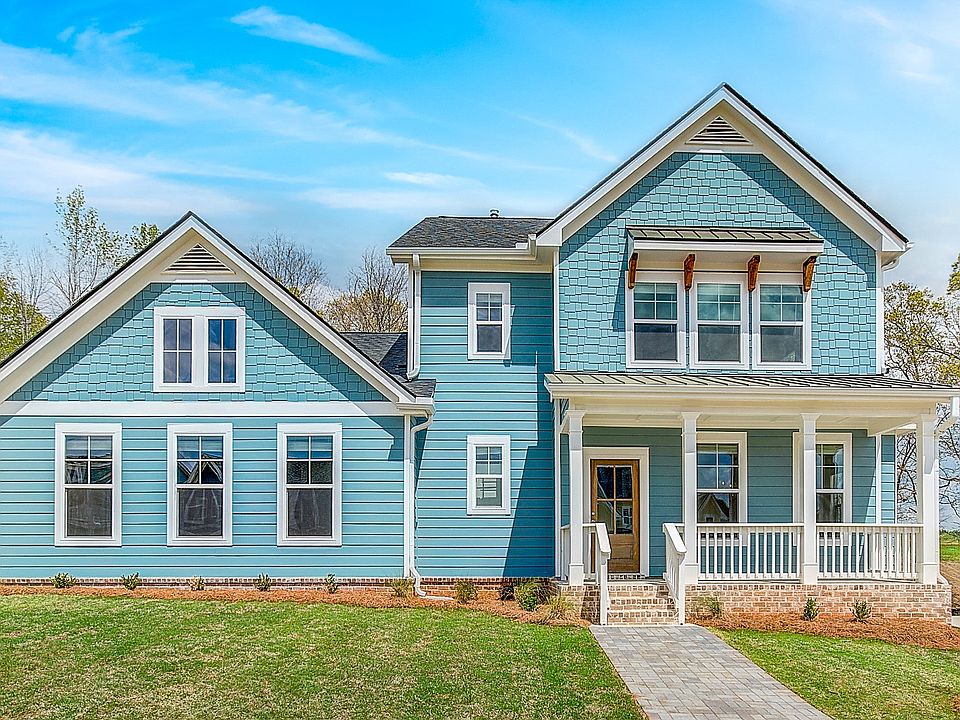Elegant Dining Room: Boasting coffered ceilings, this space is infused with architectural charm and natural light, making it perfect for memorable gatherings and refined entertaining. Versatile Loft: Whether you envision it as a cozy retreat, creative studio, or modern workspace, this loft offers the perfect canvas for your unique lifestyle aspirations. Open Concept Kitchen: Enjoy a modern and open kitchen layout that seamlessly integrates with the living area, creating an ideal space for entertaining and family gatherings. Complete with a large pantry for added convenience and storage. Impressive Island: The kitchen features a large center island with elegant pendant lighting, providing ample counter space and a hub for casual dining, meal preparation, and socializing. Generous Main-Level Primary Suite: Step into your primary suite, featuring a spacious bedroom for relaxation, a private bathroom with a walk-in shower, and an expansive walk-in closet. Modern Design and Finishes: This home is thoughtfully designed with modern finishes and fixtures that enhance its overall appeal.
New construction
$554,060
4114 Valleyview Ct, McDonough, GA 30252
4beds
2,733sqft
Single Family Residence
Built in 2025
-- sqft lot
$551,100 Zestimate®
$203/sqft
$-- HOA
Under construction (available February 2026)
Currently being built and ready to move in soon. Reserve today by contacting the builder.
- 91 days |
- 119 |
- 1 |
Zillow last checked: 15 hours ago
Listing updated: 15 hours ago
Listed by:
DRB Homes
Source: DRB Homes
Travel times
Schedule tour
Select your preferred tour type — either in-person or real-time video tour — then discuss available options with the builder representative you're connected with.
Facts & features
Interior
Bedrooms & bathrooms
- Bedrooms: 4
- Bathrooms: 3
- Full bathrooms: 2
- 1/2 bathrooms: 1
Interior area
- Total interior livable area: 2,733 sqft
Property
Parking
- Total spaces: 3
- Parking features: Garage
- Garage spaces: 3
Features
- Levels: 2.0
- Stories: 2
Details
- Parcel number: 105C01099000
Construction
Type & style
- Home type: SingleFamily
- Property subtype: Single Family Residence
Condition
- New Construction,Under Construction
- New construction: Yes
- Year built: 2025
Details
- Builder name: DRB Homes
Community & HOA
Community
- Subdivision: Brush Arbor
HOA
- Has HOA: Yes
Location
- Region: Mcdonough
Financial & listing details
- Price per square foot: $203/sqft
- Tax assessed value: $71,500
- Annual tax amount: $1,062
- Date on market: 8/21/2025
About the community
PoolTennisBasketballTrails+ 1 more
Only two homesites remain - do not miss your chance to live in McDonough's only new home, boutique community with wrap-around porches, unique elevations with Southern elegance and well-appointed finishes.
Welcome to Brush Arbor, a charming and established community in McDonough, GA, that embodies the essence of American living. Discover unique new homes featuring innovative designs with 3-4 bedrooms, 2.5+ baths and 2-3 car garages. Enjoy gourmet kitchens, spacious primary suites, luxurious bathrooms and beautiful front porches. Plus, we have plans with primary suites on the main floor. Brush Arbor offers well-maintained community amenities, including a pool, clubhouse, and sports courts along with many social gatherings throughout the year.
Brush Arbor's prime location near downtown McDonough puts you just moments from local dining and shopping. Plus, with seamless access to I-75, commuting to Atlanta is fast and convenient.
Don't miss the opportunity to be a part of this exceptional community, only 2 homesites remain! Your dream home awaits at Brush Arbor.
Source: DRB Homes

