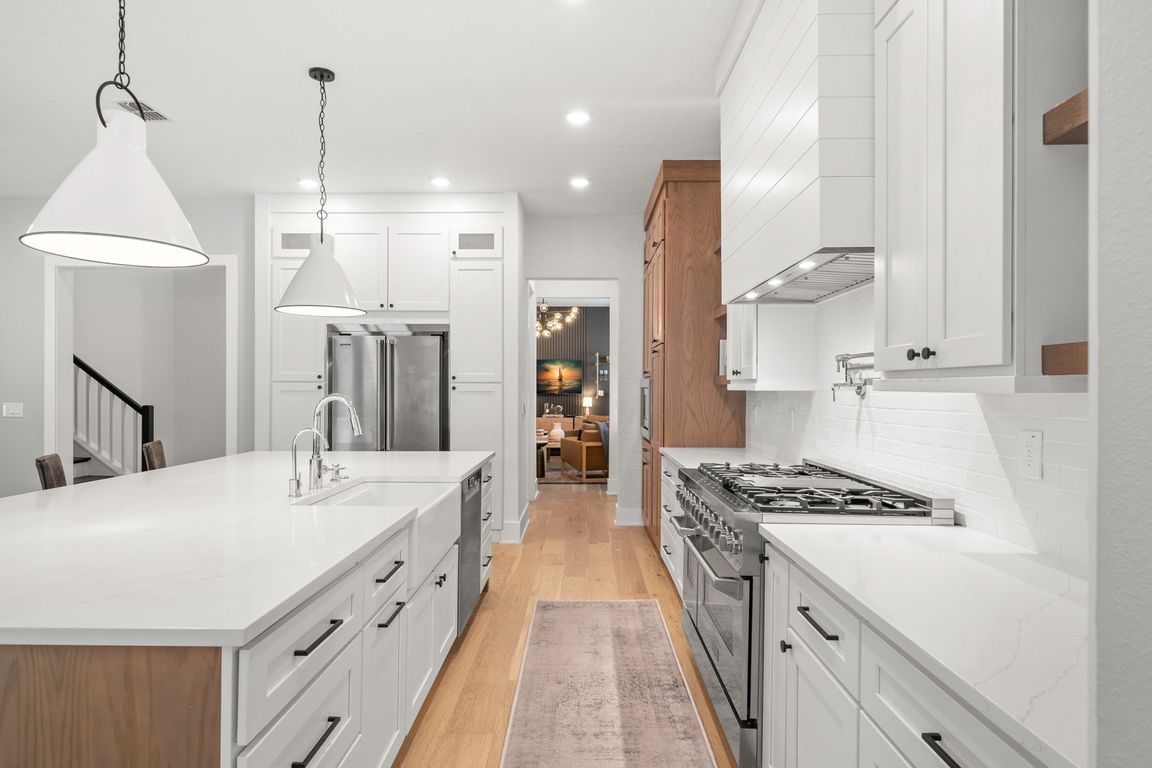
For salePrice cut: $50K (7/30)
$2,200,000
5beds
4,262sqft
4114 W Neptune St, Tampa, FL 33629
5beds
4,262sqft
Single family residence
Built in 2021
9,384 sqft
2 Attached garage spaces
$516 price/sqft
What's special
Newly completed poolFenced yardOutdoor kitchenImpact-rated oversized windowsQuartz countertopsPrivate backyard oasisElegant finishes
Welcome to this stunning newer-construction custom home in the heart of Culbreath Heights, one of South Tampa’s most sought-after neighborhoods. Designed with exceptional detail and quality craftsmanship, this move-in ready residence features elegant finishes, smart home technology, and outstanding livability. Inside, you’ll find 10-foot ceilings, wide-plank engineered hardwood ...
- 49 days
- on Zillow |
- 1,558 |
- 97 |
Source: Stellar MLS,MLS#: TB8400926 Originating MLS: Suncoast Tampa
Originating MLS: Suncoast Tampa
Travel times
Kitchen
Family Room
Primary Bedroom
Zillow last checked: 7 hours ago
Listing updated: August 10, 2025 at 11:07am
Listing Provided by:
Jaime Brown 813-444-5885,
TAMPA HOMESTYLES 813-444-5885,
Chris Brown 813-644-8671,
TAMPA HOMESTYLES
Source: Stellar MLS,MLS#: TB8400926 Originating MLS: Suncoast Tampa
Originating MLS: Suncoast Tampa

Facts & features
Interior
Bedrooms & bathrooms
- Bedrooms: 5
- Bathrooms: 5
- Full bathrooms: 4
- 1/2 bathrooms: 1
Primary bedroom
- Features: Walk-In Closet(s)
- Level: Second
- Area: 240 Square Feet
- Dimensions: 16x15
Bedroom 2
- Features: Walk-In Closet(s)
- Level: Second
- Area: 308 Square Feet
- Dimensions: 22x14
Bedroom 3
- Features: Walk-In Closet(s)
- Level: Second
- Area: 168 Square Feet
- Dimensions: 14x12
Bedroom 4
- Features: Built-in Closet
- Level: Second
- Area: 156 Square Feet
- Dimensions: 13x12
Bedroom 5
- Features: Walk-In Closet(s)
- Level: First
- Area: 156 Square Feet
- Dimensions: 13x12
Great room
- Level: First
- Area: 418 Square Feet
- Dimensions: 22x19
Kitchen
- Level: First
- Area: 216 Square Feet
- Dimensions: 18x12
Heating
- Central
Cooling
- Central Air
Appliances
- Included: Bar Fridge, Dishwasher, Disposal, Indoor Grill, Microwave, Refrigerator
- Laundry: Inside, Upper Level
Features
- Built-in Features, Ceiling Fan(s), Kitchen/Family Room Combo, Open Floorplan, PrimaryBedroom Upstairs, Solid Wood Cabinets
- Flooring: Engineered Hardwood, Tile
- Doors: French Doors, Outdoor Grill, Outdoor Kitchen
- Has fireplace: No
Interior area
- Total structure area: 5,238
- Total interior livable area: 4,262 sqft
Video & virtual tour
Property
Parking
- Total spaces: 2
- Parking features: Garage - Attached
- Attached garage spaces: 2
Features
- Levels: Multi/Split
- Patio & porch: Covered, Front Porch, Rear Porch
- Exterior features: Irrigation System, Outdoor Grill, Outdoor Kitchen
- Has private pool: Yes
- Pool features: In Ground, Lighting
- Has spa: Yes
- Spa features: Heated, In Ground
- Fencing: Fenced,Wood
Lot
- Size: 9,384 Square Feet
- Dimensions: 68 x 138
- Features: City Lot, Landscaped
- Residential vegetation: Trees/Landscaped
Details
- Additional structures: Outdoor Kitchen
- Parcel number: A2829183QQ00000000006.0
- Zoning: RS-60
- Special conditions: None
Construction
Type & style
- Home type: SingleFamily
- Architectural style: Contemporary,Craftsman
- Property subtype: Single Family Residence
Materials
- HardiPlank Type
- Foundation: Slab
- Roof: Shingle
Condition
- Completed
- New construction: No
- Year built: 2021
Utilities & green energy
- Sewer: Public Sewer
- Water: Public
- Utilities for property: BB/HS Internet Available, Cable Available, Electricity Available, Natural Gas Available, Sewer Available, Water Available
Community & HOA
Community
- Subdivision: EDMONDSONS REP
HOA
- Has HOA: No
- Pet fee: $0 monthly
Location
- Region: Tampa
Financial & listing details
- Price per square foot: $516/sqft
- Tax assessed value: $1,824,691
- Annual tax amount: $32,847
- Date on market: 6/27/2025
- Ownership: Fee Simple
- Total actual rent: 0
- Electric utility on property: Yes
- Road surface type: Paved