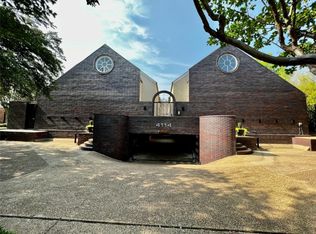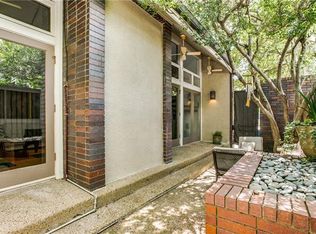Sold on 08/29/25
Price Unknown
4114 Wycliff Ave APT 1, Dallas, TX 75219
2beds
1,319sqft
Condominium
Built in 1984
-- sqft lot
$497,900 Zestimate®
$--/sqft
$2,728 Estimated rent
Home value
$497,900
$458,000 - $543,000
$2,728/mo
Zestimate® history
Loading...
Owner options
Explore your selling options
What's special
Seller is open to offering seller financing with agreeable terms — including a competitive 5% interest rate! This fully remodeled 2-bedroom, 2-bath home in a gated 8-unit complex blends luxury and comfort in one of Dallas’ most walkable locations. Taken to the studs and rebuilt in 2016, it features 25-foot vaulted ceilings, a floor-to-ceiling gas log fireplace, and an exotic wood floating staircase. The main floor stuns with Italian tile floors, a custom burl wood bar with Murano pendant lighting, LED lighting throughout, and a wall of windows overlooking a private patio with outdoor speakers and Sonos. Upstairs, the primary suite offers a dramatic view of the living space, while the spa-like en-suite bath boasts a jacuzzi tub and seamless glass-free shower. The second bedroom features an en-suite bath with hand-painted silk upholstered walls, a large walk-in closet, and exquisite custom-made bezel-etched sliding doors. Unique touches include a custom aquarium sink, two-story mirrored wall, fossil fireplace, and Italian chandeliers. Walk to Equinox, Shops at Highland Park (Merit Coffee, DryBar) Al Biernat’s, The Terminal and Turtle Creek. With a new roof in 2025. This home is a rare find.
Zillow last checked: 8 hours ago
Listing updated: September 03, 2025 at 12:25pm
Listed by:
Camila Gomez 0783151,
Agency Dallas Park Cities, LLC 336-743-0336
Bought with:
Camila Gomez
Agency Dallas Park Cities, LLC
Source: NTREIS,MLS#: 20874976
Facts & features
Interior
Bedrooms & bathrooms
- Bedrooms: 2
- Bathrooms: 2
- Full bathrooms: 2
Primary bedroom
- Features: Built-in Features, Closet Cabinetry, Dual Sinks, Jetted Tub, Linen Closet, Separate Shower, Walk-In Closet(s)
- Level: Third
- Dimensions: 17 x 13
Bedroom
- Features: Closet Cabinetry, En Suite Bathroom, Walk-In Closet(s)
- Level: Second
- Dimensions: 12 x 11
Dining room
- Level: Second
- Dimensions: 11 x 13
Kitchen
- Features: Breakfast Bar, Built-in Features, Solid Surface Counters
- Level: Second
- Dimensions: 10 x 9
Laundry
- Features: Built-in Features, Granite Counters
- Level: First
- Dimensions: 3 x 6
Living room
- Features: Fireplace
- Level: Second
- Dimensions: 19 x 13
Office
- Level: First
- Dimensions: 13 x 6
Heating
- Central, Electric
Cooling
- Central Air, Ceiling Fan(s), Electric, Zoned
Appliances
- Included: Convection Oven, Dishwasher, Electric Cooktop, Disposal, Microwave
- Laundry: Stacked
Features
- Chandelier, Cathedral Ceiling(s), Decorative/Designer Lighting Fixtures, High Speed Internet, Open Floorplan, Cable TV, Vaulted Ceiling(s), Natural Woodwork, Walk-In Closet(s), Wired for Sound
- Flooring: Combination, Concrete, Laminate, Tile
- Windows: Skylight(s)
- Has basement: Yes
- Number of fireplaces: 1
- Fireplace features: Living Room
Interior area
- Total interior livable area: 1,319 sqft
Property
Parking
- Total spaces: 2
- Parking features: Door-Multi, Garage, Garage Door Opener, Guest
- Attached garage spaces: 2
Features
- Levels: Three Or More
- Stories: 3
- Patio & porch: Enclosed, Patio
- Exterior features: Lighting, Private Yard
- Pool features: None
- Fencing: Wood
Lot
- Size: 0.33 Acres
Details
- Parcel number: 00C83530000A00001
Construction
Type & style
- Home type: Condo
- Architectural style: Contemporary/Modern
- Property subtype: Condominium
- Attached to another structure: Yes
Materials
- Brick
- Foundation: Slab
- Roof: Composition
Condition
- Year built: 1984
Utilities & green energy
- Sewer: Public Sewer
- Water: Public
- Utilities for property: Sewer Available, Water Available, Cable Available
Community & neighborhood
Security
- Security features: Gated Community, Security Lights
Community
- Community features: Gated
Location
- Region: Dallas
- Subdivision: 4114 Wycliffconodminiums
HOA & financial
HOA
- Has HOA: Yes
- HOA fee: $1,200 quarterly
- Services included: Gas, Insurance, Sewer, Trash, Water
- Association name: 4114 Wycliff Condominiums
- Association phone: 214-738-7899
Other
Other facts
- Listing terms: Cash,Conventional,Other
Price history
| Date | Event | Price |
|---|---|---|
| 8/29/2025 | Sold | -- |
Source: NTREIS #20874976 | ||
| 8/12/2025 | Pending sale | $550,000$417/sqft |
Source: NTREIS #20874976 | ||
| 8/1/2025 | Contingent | $550,000$417/sqft |
Source: NTREIS #20874976 | ||
| 5/17/2025 | Price change | $550,000-2.7%$417/sqft |
Source: NTREIS #20874976 | ||
| 4/23/2025 | Price change | $565,000-1.7%$428/sqft |
Source: NTREIS #20874976 | ||
Public tax history
| Year | Property taxes | Tax assessment |
|---|---|---|
| 2024 | $1,954 -9.1% | $355,180 |
| 2023 | $2,148 -44.7% | $355,180 |
| 2022 | $3,887 +3.2% | $355,180 |
Find assessor info on the county website
Neighborhood: 75219
Nearby schools
GreatSchools rating
- 4/10Ben Milam Elementary SchoolGrades: PK-5Distance: 1 mi
- 5/10Alex W Spence Talented/Gifted AcademyGrades: 6-8Distance: 1.3 mi
- 4/10North Dallas High SchoolGrades: 9-12Distance: 0.9 mi
Schools provided by the listing agent
- Elementary: Milam
- Middle: Spence
- High: North Dallas
- District: Dallas ISD
Source: NTREIS. This data may not be complete. We recommend contacting the local school district to confirm school assignments for this home.
Get a cash offer in 3 minutes
Find out how much your home could sell for in as little as 3 minutes with a no-obligation cash offer.
Estimated market value
$497,900
Get a cash offer in 3 minutes
Find out how much your home could sell for in as little as 3 minutes with a no-obligation cash offer.
Estimated market value
$497,900

