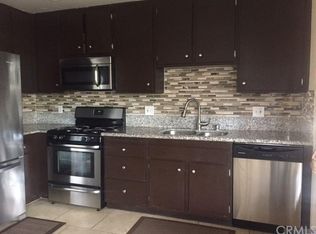Sold for $515,000 on 10/24/25
Listing Provided by:
Ashley Cooper DRE #01898439 951-514-7854,
Cooper Real Estate Group
Bought with: Real Brokerage Technologies
$515,000
41149 Via Halcon, Temecula, CA 92591
2beds
900sqft
Single Family Residence
Built in 1977
4,792 Square Feet Lot
$513,300 Zestimate®
$572/sqft
$2,312 Estimated rent
Home value
$513,300
$467,000 - $565,000
$2,312/mo
Zestimate® history
Loading...
Owner options
Explore your selling options
What's special
An Exceptional Value Rarely Seen in Temecula! Don’t miss this stylishly refreshed single-story home on a corner lot in the heart of town — homes like this are hard to come by. Featuring 2 bedrooms and 2 bathrooms with thoughtful upgrades, this home is ideal for anyone who wants to be close to everything Temecula has to offer. Just minutes from Wine Country and walking distance to Margarita Middle School and nearby parks, this property blends value and versatility!! The backyard is ideal for entertaining with newer custom fencing, a custom concrete patio with cover, and a built-in BBQ island, making a perfect space for entertaining! Inside, enjoy luxury vinyl plank flooring, remodeled bathrooms, and fresh neutral paint, creating a bright and airy feel. The kitchen features granite counters, stainless steel appliances, soft-close drawers, and a dining area with backyard access. The primary suite offers a walk-in closet, en suite bathroom, and access to the backyard, while the secondary bedroom has convenient access to a full bathroom. Additional highlights include ceiling fans throughout, a finished garage with recessed lighting, and proximity to shopping, dining, and award-winning schools. Don't let this one slip by. Schedule your private tour today!
Zillow last checked: 8 hours ago
Listing updated: November 04, 2025 at 06:19pm
Listing Provided by:
Ashley Cooper DRE #01898439 951-514-7854,
Cooper Real Estate Group
Bought with:
Mayra Lopez, DRE #01980801
Real Brokerage Technologies
Source: CRMLS,MLS#: SW25220339 Originating MLS: California Regional MLS
Originating MLS: California Regional MLS
Facts & features
Interior
Bedrooms & bathrooms
- Bedrooms: 2
- Bathrooms: 2
- Full bathrooms: 1
- 1/2 bathrooms: 1
- Main level bathrooms: 2
- Main level bedrooms: 2
Primary bedroom
- Features: Main Level Primary
Bedroom
- Features: All Bedrooms Down
Bedroom
- Features: Bedroom on Main Level
Bathroom
- Features: Full Bath on Main Level, Remodeled, Tub Shower
Kitchen
- Features: Granite Counters, Self-closing Drawers
Other
- Features: Walk-In Closet(s)
Heating
- Central
Cooling
- Central Air
Appliances
- Included: Dishwasher, Disposal, Gas Range, Microwave, Water Heater
- Laundry: In Garage
Features
- Ceiling Fan(s), Eat-in Kitchen, Granite Counters, Recessed Lighting, All Bedrooms Down, Bedroom on Main Level, Main Level Primary, Walk-In Closet(s)
- Flooring: Tile, Vinyl
- Doors: Panel Doors, Sliding Doors
- Windows: Blinds, Screens
- Has fireplace: No
- Fireplace features: None
- Common walls with other units/homes: No Common Walls
Interior area
- Total interior livable area: 900 sqft
Property
Parking
- Total spaces: 2
- Parking features: Door-Single, Driveway, Garage Faces Front, Garage, Garage Door Opener
- Attached garage spaces: 2
Features
- Levels: One
- Stories: 1
- Entry location: Front
- Patio & porch: Concrete, Covered, Patio
- Exterior features: Barbecue
- Pool features: None
- Spa features: None
- Fencing: Wood
- Has view: Yes
- View description: Neighborhood
Lot
- Size: 4,792 sqft
- Features: Back Yard, Corner Lot, Cul-De-Sac, Front Yard, Landscaped, Near Park, Yard
Details
- Parcel number: 953030002
- Special conditions: Standard
Construction
Type & style
- Home type: SingleFamily
- Property subtype: Single Family Residence
Condition
- New construction: No
- Year built: 1977
Utilities & green energy
- Sewer: Public Sewer
- Water: Public
- Utilities for property: Cable Available, Electricity Connected, Natural Gas Connected, Phone Available, Sewer Connected, Water Connected
Community & neighborhood
Security
- Security features: Carbon Monoxide Detector(s), Smoke Detector(s)
Community
- Community features: Curbs, Street Lights, Sidewalks, Park
Location
- Region: Temecula
HOA & financial
HOA
- Has HOA: Yes
- HOA fee: $70 monthly
- Amenities included: Call for Rules, Pets Allowed
- Association name: La Serena
- Association phone: 888-354-8322
Other
Other facts
- Listing terms: Submit
- Road surface type: Paved
Price history
| Date | Event | Price |
|---|---|---|
| 10/24/2025 | Sold | $515,000-1%$572/sqft |
Source: | ||
| 10/1/2025 | Contingent | $520,000$578/sqft |
Source: | ||
| 9/19/2025 | Listed for sale | $520,000+38.7%$578/sqft |
Source: | ||
| 1/12/2021 | Sold | $375,000+4.2%$417/sqft |
Source: | ||
| 12/8/2020 | Pending sale | $359,999$400/sqft |
Source: Big Block Realty #NDP2003139 | ||
Public tax history
| Year | Property taxes | Tax assessment |
|---|---|---|
| 2025 | $4,870 +1.6% | $405,910 +2% |
| 2024 | $4,795 +0.9% | $397,952 +2% |
| 2023 | $4,752 +2.4% | $390,150 +2% |
Find assessor info on the county website
Neighborhood: 92591
Nearby schools
GreatSchools rating
- 7/10Rancho Elementary SchoolGrades: K-5Distance: 0.2 mi
- 5/10Margarita Middle SchoolGrades: 6-8Distance: 0.9 mi
- 9/10Temecula Valley High SchoolGrades: 9-12Distance: 1.6 mi
Schools provided by the listing agent
- Elementary: Rancho
- Middle: Margarita
- High: Temecula
Source: CRMLS. This data may not be complete. We recommend contacting the local school district to confirm school assignments for this home.
Get a cash offer in 3 minutes
Find out how much your home could sell for in as little as 3 minutes with a no-obligation cash offer.
Estimated market value
$513,300
Get a cash offer in 3 minutes
Find out how much your home could sell for in as little as 3 minutes with a no-obligation cash offer.
Estimated market value
$513,300
