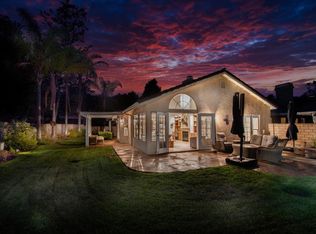Sold for $675,000 on 06/17/25
Listing Provided by:
Ashley Cooper DRE #01898439 951-514-7854,
Cooper Real Estate Group
Bought with: SDHOMES
$675,000
4115 Arboles Ct, Fallbrook, CA 92028
2beds
1,361sqft
Single Family Residence
Built in 1988
3,049 Square Feet Lot
$662,700 Zestimate®
$496/sqft
$2,983 Estimated rent
Home value
$662,700
$610,000 - $722,000
$2,983/mo
Zestimate® history
Loading...
Owner options
Explore your selling options
What's special
Tucked away on a quiet cul-de-sac with breathtaking mountain views, this single-level gem in the coveted Pala Mesa Fairway Villas community is the lifestyle you’ve been looking for. With 2 bedrooms, 2 bathrooms, and a 2-car garage, it’s the perfect blend of comfort, charm, and convenience. Step through a private gated courtyard and into a light-filled interior where fresh white paint and rich laminate floors set a warm, welcoming tone. Just off the entry, a versatile den with built-in shelving and stunning mountain views makes the perfect space for a home office, cozy library, or bonus hangout spot.
The spacious living room invites you to relax by the white brick gas fireplace and flows effortlessly into the dining area and kitchen. Wainscoting detail and recessed lighting give the kitchen a clean, classic vibe. Tucked at the back of the home for added privacy, the primary suite features dual sinks, a walk-in shower, a mirrored closet, and direct access to the patio. The second bedroom is perfectly positioned near the hallway bathroom, perfect for guests. Skylights pour natural light into the home, creating a light and airy vibe throughout. The community features manicured grounds, scenic walking trails, two pools, and three spas—making resort-style living possible year-round. With easy access to Hwy 76 and I-15, you’re just 12 miles from the charm of Old Town Temecula and under 20 miles to the Oceanside Pier—where wine country meets the coast. This North County treasure won’t last—schedule your private showing today!
Zillow last checked: 8 hours ago
Listing updated: June 17, 2025 at 03:54pm
Listing Provided by:
Ashley Cooper DRE #01898439 951-514-7854,
Cooper Real Estate Group
Bought with:
Travis Tysor, DRE #02189014
SDHOMES
Source: CRMLS,MLS#: SW25100677 Originating MLS: California Regional MLS
Originating MLS: California Regional MLS
Facts & features
Interior
Bedrooms & bathrooms
- Bedrooms: 2
- Bathrooms: 2
- Full bathrooms: 2
- Main level bathrooms: 2
- Main level bedrooms: 2
Primary bedroom
- Features: Main Level Primary
Bedroom
- Features: All Bedrooms Down
Bedroom
- Features: Bedroom on Main Level
Bathroom
- Features: Bathtub, Dual Sinks, Enclosed Toilet, Full Bath on Main Level, Separate Shower, Tub Shower, Walk-In Shower
Heating
- Central
Cooling
- Central Air
Appliances
- Included: Dishwasher, Electric Range, Disposal, Microwave, Water Heater
- Laundry: In Garage
Features
- Built-in Features, Ceiling Fan(s), Separate/Formal Dining Room, Pantry, Paneling/Wainscoting, Recessed Lighting, All Bedrooms Down, Bedroom on Main Level, Main Level Primary
- Flooring: Laminate, Tile
- Doors: Mirrored Closet Door(s), Sliding Doors
- Windows: Blinds, Screens, Shutters
- Has fireplace: Yes
- Fireplace features: Family Room, Gas
- Common walls with other units/homes: 1 Common Wall
Interior area
- Total interior livable area: 1,361 sqft
Property
Parking
- Total spaces: 2
- Parking features: Concrete, Door-Single, Driveway, Garage Faces Front, Garage, Shared Driveway
- Attached garage spaces: 2
Accessibility
- Accessibility features: Safe Emergency Egress from Home, Accessible Doors
Features
- Levels: One
- Stories: 1
- Entry location: side
- Patio & porch: Covered, Patio, Stone
- Pool features: Community, In Ground, Association
- Has spa: Yes
- Spa features: Association, Community, In Ground
- Fencing: Wood
- Has view: Yes
- View description: Mountain(s), Neighborhood, Trees/Woods
Lot
- Size: 3,049 sqft
- Features: Back Yard, Cul-De-Sac, Front Yard, Lawn, Landscaped, Yard
Details
- Parcel number: 1084312400
- Zoning: RS
- Special conditions: Standard
Construction
Type & style
- Home type: SingleFamily
- Property subtype: Single Family Residence
- Attached to another structure: Yes
Condition
- New construction: No
- Year built: 1988
Utilities & green energy
- Sewer: Public Sewer
- Water: Public
- Utilities for property: Cable Available, Electricity Connected, Natural Gas Connected, Phone Available, Sewer Connected, Water Connected
Community & neighborhood
Security
- Security features: Smoke Detector(s)
Community
- Community features: Foothills, Hiking, Street Lights, Pool
Location
- Region: Fallbrook
- Subdivision: Fallbrook
HOA & financial
HOA
- Has HOA: Yes
- HOA fee: $375 monthly
- Amenities included: Call for Rules, Management, Pool, Pets Allowed, Spa/Hot Tub
- Association name: Pala Mesa Fairway Villas
- Association phone: 760-724-2001
Other
Other facts
- Listing terms: Submit
- Road surface type: Paved
Price history
| Date | Event | Price |
|---|---|---|
| 6/17/2025 | Sold | $675,000$496/sqft |
Source: | ||
| 5/20/2025 | Contingent | $675,000$496/sqft |
Source: | ||
| 5/9/2025 | Listed for sale | $675,000$496/sqft |
Source: | ||
Public tax history
| Year | Property taxes | Tax assessment |
|---|---|---|
| 2025 | $3,177 +2.1% | $299,677 +2% |
| 2024 | $3,113 +3.3% | $293,802 +2% |
| 2023 | $3,013 +0% | $288,042 +2% |
Find assessor info on the county website
Neighborhood: 92028
Nearby schools
GreatSchools rating
- 7/10Live Oak Elementary SchoolGrades: K-6Distance: 3.5 mi
- 4/10James E. Potter Intermediate SchoolGrades: 7-8Distance: 3.6 mi
- 6/10Fallbrook High SchoolGrades: 9-12Distance: 4.4 mi
Schools provided by the listing agent
- Elementary: Live Oak
- Middle: Potter
- High: Fallbrook
Source: CRMLS. This data may not be complete. We recommend contacting the local school district to confirm school assignments for this home.
Get a cash offer in 3 minutes
Find out how much your home could sell for in as little as 3 minutes with a no-obligation cash offer.
Estimated market value
$662,700
Get a cash offer in 3 minutes
Find out how much your home could sell for in as little as 3 minutes with a no-obligation cash offer.
Estimated market value
$662,700
